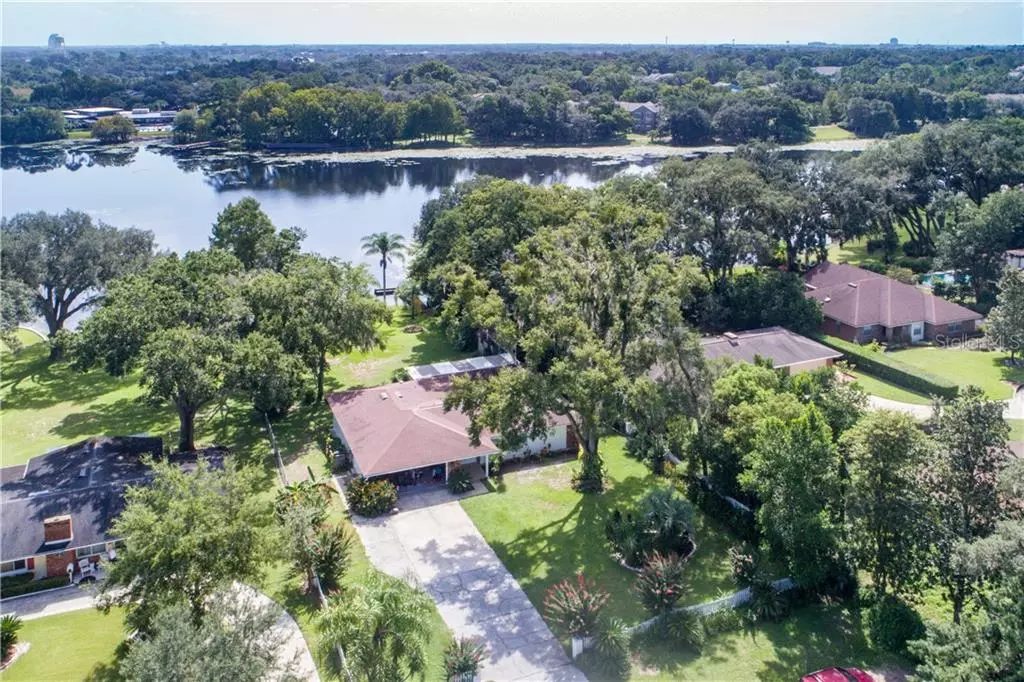$415,000
$427,900
3.0%For more information regarding the value of a property, please contact us for a free consultation.
801 OVERLOOK DR Apopka, FL 32703
3 Beds
2 Baths
2,396 SqFt
Key Details
Sold Price $415,000
Property Type Single Family Home
Sub Type Single Family Residence
Listing Status Sold
Purchase Type For Sale
Square Footage 2,396 sqft
Price per Sqft $173
Subdivision Mirror Lake Manor
MLS Listing ID O5898706
Sold Date 04/08/21
Bedrooms 3
Full Baths 2
Construction Status Inspections,No Contingency
HOA Y/N No
Year Built 1972
Annual Tax Amount $1,975
Lot Size 0.450 Acres
Acres 0.45
Lot Dimensions 99x200
Property Description
This remarkable and freshly updated home is delightfully tucked away on Mirror Lake. Current appraisal on file is at $590k-this home is a "steal"! The water view is exquisitely presented to you the minute you walk in the front door. The cooks kitchen and baths are a designers dream and you will LOVE them. Large Master bedroom with walk in closet, en suite newly renovated with gorgeous large walk in shower with glass enclosure. Split bedroom plan with a jack and Jill bath for the two bedrooms just off of the designer kitchen. Family room sits cozy with views of the lake and a brick wood burning fireplace. Enjoy the spacious fenced back yard with fruit trees, potters shed and plenty of room for a garden. Spacious covered back patio offers the perfect setting to enjoy your morning coffee and barbeque get togethers. Laundry room has a separate sink, rolling folding table and three large storage closets. A/C New 2019 Roof New 2011. Bring your Kayaks, Canoes and Paddleboards and from your own backyard explore the beautiful wildlife on Mirror lake, and weather permitting catch a shuttle launch from your lawn chair without ever having to leave the house. The tankless hot water heater and family room wired for surround sound are just a few added extras. 25 minutes to downtown Orlando and just 1 hour to Daytona Beach. Convenient to I-4, 429 expressway and Maitland Center. Schedule your private showing today.
Location
State FL
County Seminole
Community Mirror Lake Manor
Zoning R-1AA
Rooms
Other Rooms Attic, Inside Utility
Interior
Interior Features Ceiling Fans(s), Crown Molding, Eat-in Kitchen, Living Room/Dining Room Combo, Skylight(s), Thermostat
Heating Central, Electric
Cooling Central Air
Flooring Laminate, Tile, Tile
Fireplaces Type Family Room, Wood Burning
Furnishings Unfurnished
Fireplace true
Appliance Built-In Oven, Cooktop, Dishwasher, Disposal, Exhaust Fan, Microwave, Range Hood, Refrigerator, Tankless Water Heater
Laundry Inside, Laundry Room
Exterior
Exterior Feature Fence, French Doors, Sidewalk
Parking Features Driveway, Garage Door Opener
Garage Spaces 2.0
Fence Chain Link
Community Features None
Utilities Available BB/HS Internet Available, Cable Available, Cable Connected, Electricity Available, Electricity Connected, Fiber Optics, Water Available, Water Connected
Waterfront Description Lake
View Y/N 1
Water Access 1
Water Access Desc Lake
Roof Type Shingle
Porch Covered, Rear Porch
Attached Garage true
Garage true
Private Pool No
Building
Lot Description City Limits, Street Dead-End, Paved
Entry Level One
Foundation Slab
Lot Size Range 1/4 to less than 1/2
Sewer Septic Tank
Water Public
Architectural Style Ranch
Structure Type Block, Stucco
New Construction false
Construction Status Inspections,No Contingency
Schools
Elementary Schools Bear Lake Elementary
Others
Pets Allowed Yes
Senior Community No
Ownership Fee Simple
Acceptable Financing Cash, Conventional, FHA, VA Loan
Listing Terms Cash, Conventional, FHA, VA Loan
Special Listing Condition None
Read Less
Want to know what your home might be worth? Contact us for a FREE valuation!

Our team is ready to help you sell your home for the highest possible price ASAP

© 2024 My Florida Regional MLS DBA Stellar MLS. All Rights Reserved.
Bought with APEXONE REALTY

GET MORE INFORMATION





