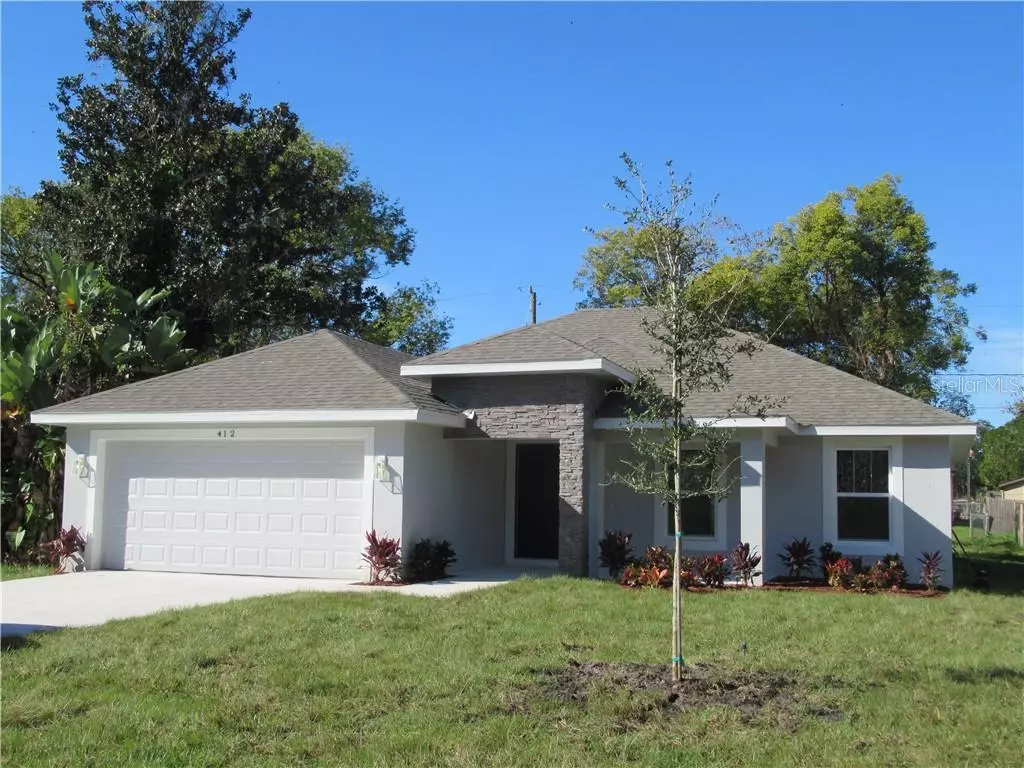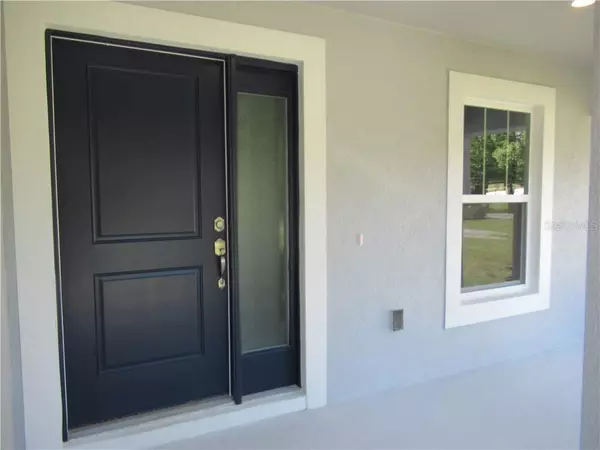$277,000
$280,000
1.1%For more information regarding the value of a property, please contact us for a free consultation.
412 WILLOW AVE Sanford, FL 32771
3 Beds
2 Baths
1,456 SqFt
Key Details
Sold Price $277,000
Property Type Single Family Home
Sub Type Single Family Residence
Listing Status Sold
Purchase Type For Sale
Square Footage 1,456 sqft
Price per Sqft $190
Subdivision Fellowship Add
MLS Listing ID O5897798
Sold Date 12/04/20
Bedrooms 3
Full Baths 2
Construction Status Appraisal,Financing,Inspections
HOA Y/N No
Year Built 2020
Annual Tax Amount $249
Lot Size 7,840 Sqft
Acres 0.18
Lot Dimensions 60x134
Property Description
Under Construction. BRAND NEW HOME – NO HOA! Available November/December 2020. The smell of a brand-new home, is like walking into a pristine new environment to make completely your own! Urban family lifestyle with land to spread out. Come see the stone entrance to this contemporary home. Enjoy the well-designed kitchen with breakfast bar island and pantry. Equipped with stainless steel appliances, bright granite, crowned molding cabinets and subway tile splash, all contrasting with light gray walls and bright finish trim. The entire home flooring is gray, wood flooring-like tile. The split floor layout privately separates the Master Suite with a large walk-in closets and spa-like bathroom with dual sinks, a glass wall enclosure for rain shower and separate deep soaking tub. Ample-sized bedrooms two and three are connected by a hallway to the full bath between. From the living area the sliding doors open to a patio and large private fenced backyard where family and pets can roam free. Additional highlights are 9’4” ceilings, 2-car garage with door opener and centrally located laundry room. Sanford living is urban and small town all in one, nature-apparent with Lake Monroe only a short walk away. Nearby is the charming downtown Sanford that exudes history with its distinguished old buildings, restaurants, shopping, and cultural events. All this and Sanford International Airport nearby. COME SEE THIS RARE OPPORTUNITY.
Location
State FL
County Seminole
Community Fellowship Add
Zoning MR3
Interior
Interior Features Vaulted Ceiling(s)
Heating Central
Cooling Central Air
Flooring Tile
Fireplace false
Appliance Dishwasher, Electric Water Heater, Microwave, Range Hood, Refrigerator
Exterior
Exterior Feature Sliding Doors
Garage Spaces 2.0
Utilities Available Public, Sewer Connected, Water Connected
Roof Type Shingle
Attached Garage true
Garage true
Private Pool No
Building
Entry Level One
Foundation Slab
Lot Size Range 0 to less than 1/4
Builder Name Rickard Construction LLC
Sewer Public Sewer
Water Public
Structure Type Block
New Construction true
Construction Status Appraisal,Financing,Inspections
Schools
Elementary Schools Hamilton Elementary
Middle Schools Markham Woods Middle
High Schools Seminole High
Others
Senior Community No
Ownership Fee Simple
Special Listing Condition None
Read Less
Want to know what your home might be worth? Contact us for a FREE valuation!

Our team is ready to help you sell your home for the highest possible price ASAP

© 2024 My Florida Regional MLS DBA Stellar MLS. All Rights Reserved.
Bought with LA ROSA REALTY CW PROPERTIES L

GET MORE INFORMATION





