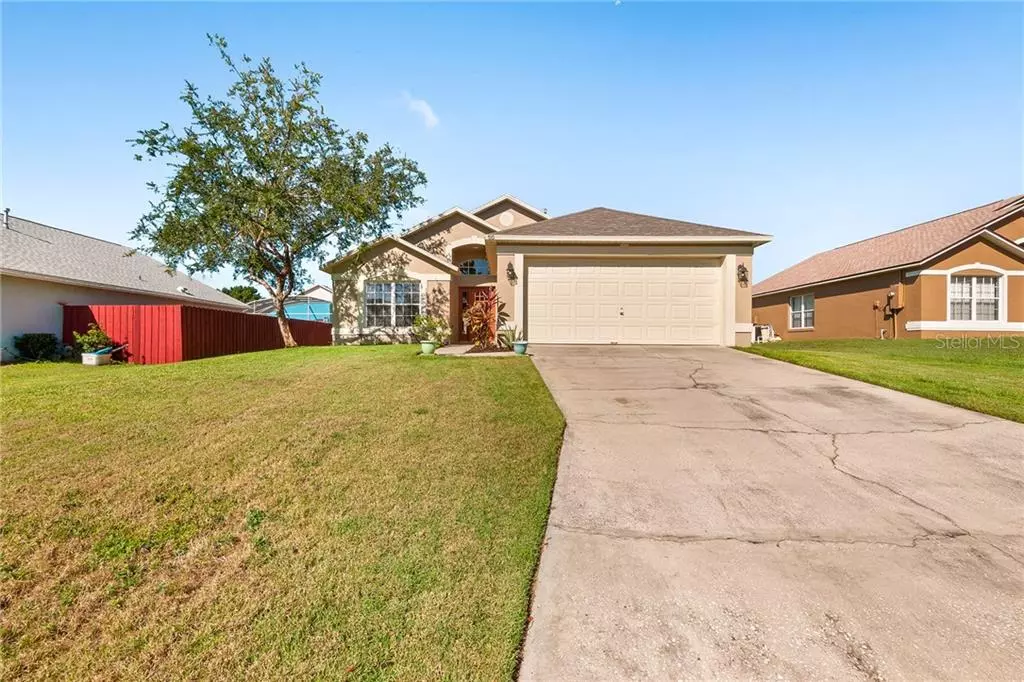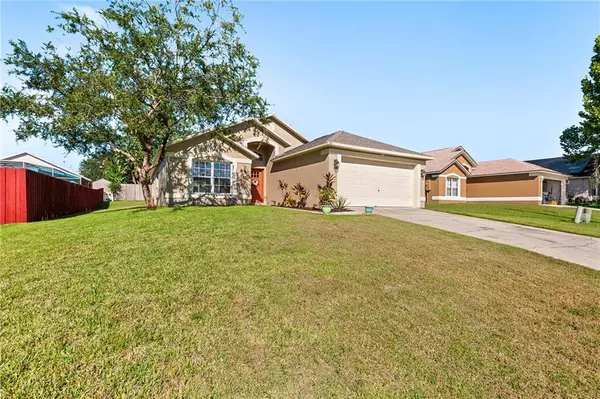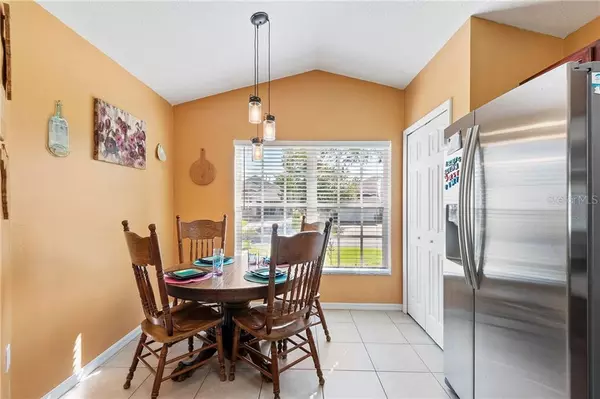$223,000
$227,500
2.0%For more information regarding the value of a property, please contact us for a free consultation.
710 DURANGO LOOP ST Davenport, FL 33897
3 Beds
2 Baths
1,365 SqFt
Key Details
Sold Price $223,000
Property Type Single Family Home
Sub Type Single Family Residence
Listing Status Sold
Purchase Type For Sale
Square Footage 1,365 sqft
Price per Sqft $163
Subdivision Westridge Ph 03
MLS Listing ID P4911917
Sold Date 10/13/20
Bedrooms 3
Full Baths 2
Construction Status Financing,Inspections
HOA Fees $33/qua
HOA Y/N Yes
Year Built 1999
Annual Tax Amount $1,804
Lot Size 6,969 Sqft
Acres 0.16
Property Description
Great Location - USDA Eligible - Low HOA - New Roof installed in 2018, Newer A/C and ductwork, exterior paint – Natural Gas for the hot water heater and heat – Meticulously kept 3BR/2BA, 2 car garage, split plan home located in a well-established neighborhood, with underground utilities. Westridge Community offers so much to its residence, a community pool, tennis/basketball courts, volleyball, and a great playground! This home boast of so much natural light, bright open spaces including the kitchen, master bedroom, and the large, open living room with a vaulted ceiling and an indoor laundry that offers additional storage space. The large master bedroom has a walk-in closet and an adjacent master bathroom with vanity and tub-shower combo. The spacious kitchen includes newer appliances with a transferable warranty, a breakfast nook, lots of cabinet space, and a closet pantry with even more storage. The covered rear porch is the perfect place to relax while enjoying the large nicely landscaped yard with an automatic irrigation system that is already partially fenced providing plenty of space to enjoy the outdoors. Centrally located to US Hwy 192 and Ronald Regan Highway close to Champions Gate, shopping centers including grocery, pharmacy, and restaurants and only 12.5 miles to Disney and other Theme Parks. Home is Sold As-Is. All information deemed reliable, Buyer, or Buyers Agent to verify all information including listing information and room sizes.
Location
State FL
County Polk
Community Westridge Ph 03
Interior
Interior Features Ceiling Fans(s), Eat-in Kitchen, High Ceilings, Living Room/Dining Room Combo, Open Floorplan, Solid Wood Cabinets, Split Bedroom, Thermostat, Vaulted Ceiling(s)
Heating Central, Natural Gas
Cooling Central Air
Flooring Carpet, Ceramic Tile, Linoleum
Fireplace false
Appliance Dishwasher, Disposal, Microwave, Range, Refrigerator
Exterior
Exterior Feature Irrigation System, Lighting, Sliding Doors
Parking Features Driveway, Garage Door Opener
Garage Spaces 2.0
Community Features Deed Restrictions, Playground, Pool, Tennis Courts
Utilities Available Electricity Connected, Fire Hydrant, Natural Gas Connected
Roof Type Shingle
Porch Rear Porch
Attached Garage true
Garage true
Private Pool No
Building
Lot Description In County, Paved
Entry Level One
Foundation Slab
Lot Size Range 0 to less than 1/4
Sewer Public Sewer
Water Public
Architectural Style Custom, Florida
Structure Type Block,Stucco
New Construction false
Construction Status Financing,Inspections
Schools
Elementary Schools Citrus Ridge
High Schools Ridge Community Senior High
Others
Pets Allowed Yes
Senior Community No
Ownership Fee Simple
Monthly Total Fees $33
Acceptable Financing Cash, Conventional, FHA, USDA Loan, VA Loan
Membership Fee Required Required
Listing Terms Cash, Conventional, FHA, USDA Loan, VA Loan
Special Listing Condition None
Read Less
Want to know what your home might be worth? Contact us for a FREE valuation!

Our team is ready to help you sell your home for the highest possible price ASAP

© 2024 My Florida Regional MLS DBA Stellar MLS. All Rights Reserved.
Bought with FATHOM REALTY FL LLC

GET MORE INFORMATION





