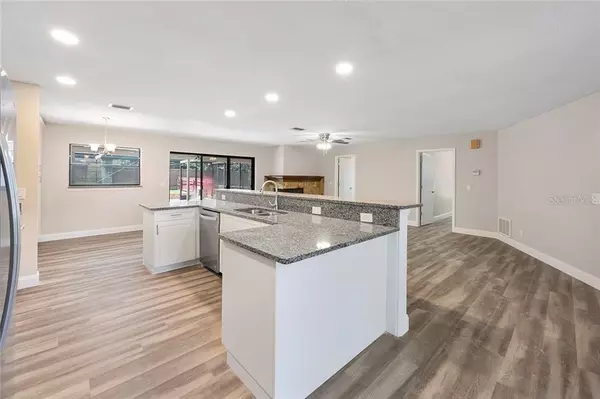$380,000
$370,000
2.7%For more information regarding the value of a property, please contact us for a free consultation.
29 PINEWOOD CIR Safety Harbor, FL 34695
3 Beds
2 Baths
1,935 SqFt
Key Details
Sold Price $380,000
Property Type Single Family Home
Sub Type Single Family Residence
Listing Status Sold
Purchase Type For Sale
Square Footage 1,935 sqft
Price per Sqft $196
Subdivision Bay Woods-Unit I
MLS Listing ID T3258517
Sold Date 09/30/20
Bedrooms 3
Full Baths 2
Construction Status Appraisal,Financing,Inspections
HOA Fees $8/ann
HOA Y/N Yes
Year Built 1981
Annual Tax Amount $1,947
Lot Size 10,890 Sqft
Acres 0.25
Lot Dimensions 89x130
Property Description
Stunning 3bdrm, 2 bath home in Safety Harbor! This home has been completely upgraded throughout. When coming into the home you are welcomed by all the natural lighting pouring in through the windows. The master bedroom is like your own private oasis, the master bath has a new stone shower, new vanity, and granite counter tops. The kitchen is perfect for the chef in the family, brand new stainless steel appliances, new cabinetry, and granite counter tops. The kitchen over looks the family room which is perfect for those who love to entertain, equipped with a beautiful fireplace for those chilly nights! Bedroom 2 and 3 are roomy and bright and just within steps of bathroom 2. The back yard is gorgeous, with a sparkling pool right and screened in patio! The floors throughout the home are new, as well as all counter tops, freshly painted inside and out. You don't want to miss out on this home! Roof- 2004, AC-2018, water heater- 2020.
Location
State FL
County Pinellas
Community Bay Woods-Unit I
Interior
Interior Features Ceiling Fans(s), Eat-in Kitchen, Kitchen/Family Room Combo, Solid Wood Cabinets, Split Bedroom, Stone Counters
Heating Central
Cooling Central Air
Flooring Vinyl
Fireplace true
Appliance Dishwasher, Microwave, Range, Refrigerator
Laundry Inside, Laundry Room
Exterior
Exterior Feature Fence, Sliding Doors
Parking Features Driveway
Garage Spaces 2.0
Fence Wood
Pool In Ground, Screen Enclosure
Utilities Available BB/HS Internet Available, Cable Available, Electricity Available
Roof Type Shingle
Porch Covered, Rear Porch, Screened
Attached Garage true
Garage true
Private Pool Yes
Building
Lot Description City Limits, In County, Sidewalk, Paved
Story 1
Entry Level One
Foundation Slab
Lot Size Range 1/4 to less than 1/2
Sewer Public Sewer
Water Public
Structure Type Stucco
New Construction false
Construction Status Appraisal,Financing,Inspections
Others
Senior Community No
Ownership Fee Simple
Monthly Total Fees $8
Acceptable Financing Cash, Conventional, FHA, VA Loan
Membership Fee Required Optional
Listing Terms Cash, Conventional, FHA, VA Loan
Special Listing Condition None
Read Less
Want to know what your home might be worth? Contact us for a FREE valuation!

Our team is ready to help you sell your home for the highest possible price ASAP

© 2024 My Florida Regional MLS DBA Stellar MLS. All Rights Reserved.
Bought with COASTAL PROPERTIES GROUP

GET MORE INFORMATION





