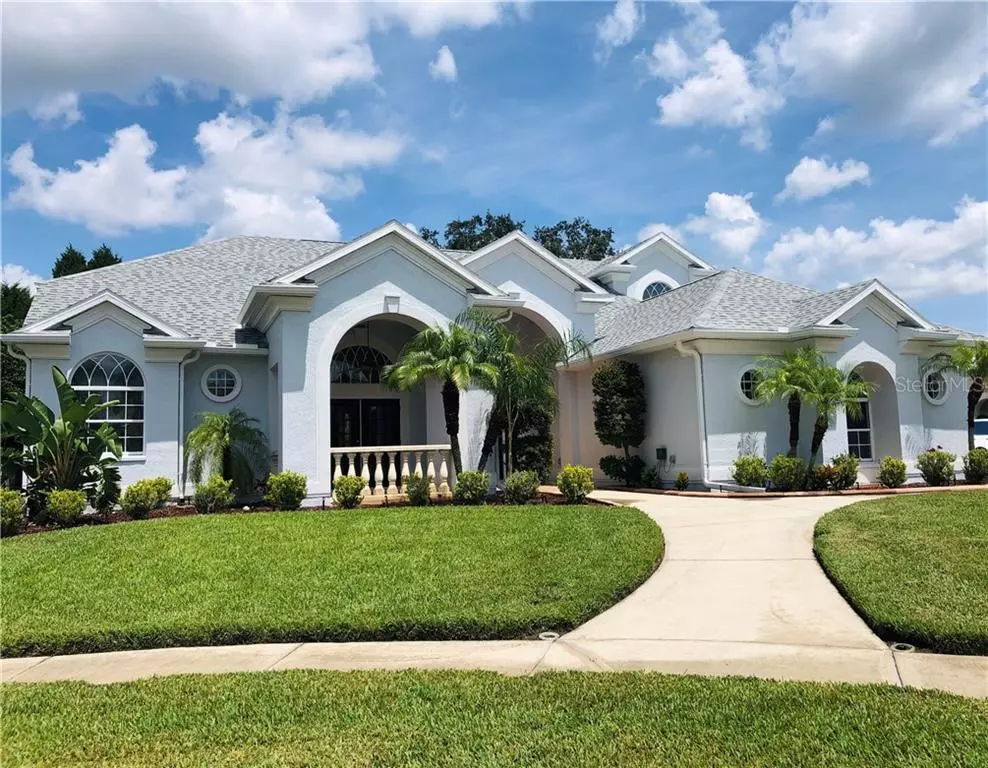$551,000
$559,000
1.4%For more information regarding the value of a property, please contact us for a free consultation.
1416 ARISTIDES CT Odessa, FL 33556
4 Beds
3 Baths
3,329 SqFt
Key Details
Sold Price $551,000
Property Type Single Family Home
Sub Type Single Family Residence
Listing Status Sold
Purchase Type For Sale
Square Footage 3,329 sqft
Price per Sqft $165
Subdivision Grey Hawk At Lake Polo
MLS Listing ID T3254166
Sold Date 11/13/20
Bedrooms 4
Full Baths 3
Construction Status Appraisal,Financing,Inspections
HOA Fees $154/mo
HOA Y/N Yes
Year Built 2006
Annual Tax Amount $6,909
Lot Size 0.380 Acres
Acres 0.38
Property Description
This is a dream home... Just beautiful. A true turn key House! Nicely remodeled with elegant touches. All big expenses are Covered, meaning the big items, Roof, Ac, pool pump and filter, garage doors with smart motors are NEW!! there is not another house in the subdivision as upgraded. Can Lights were installed to increase brightness. All three bathrooms have new porcelain tile . New, stunning kitchen counter tops and Brand New SS appliances. New wood floors. Screen covered pool is enchanting, perfect for hot summer days.. Schedule your showing today.
Location
State FL
County Pasco
Community Grey Hawk At Lake Polo
Zoning MPUD
Rooms
Other Rooms Den/Library/Office, Formal Dining Room Separate, Inside Utility
Interior
Interior Features High Ceilings, Kitchen/Family Room Combo, Open Floorplan, Solid Wood Cabinets, Split Bedroom, Stone Counters, Walk-In Closet(s)
Heating Central
Cooling Central Air
Flooring Carpet, Tile, Wood
Fireplaces Type Family Room, Wood Burning
Fireplace true
Appliance Built-In Oven, Cooktop, Dishwasher, Disposal, Electric Water Heater, Microwave, Refrigerator, Wine Refrigerator
Laundry Inside, Laundry Room
Exterior
Exterior Feature French Doors, Irrigation System, Other, Sidewalk, Sliding Doors
Parking Features Driveway, Garage Door Opener
Garage Spaces 3.0
Pool Gunite, In Ground, Screen Enclosure
Utilities Available Electricity Available, Natural Gas Available, Public, Water Connected
Roof Type Shingle
Attached Garage true
Garage true
Private Pool Yes
Building
Entry Level Two
Foundation Slab
Lot Size Range 1/4 to less than 1/2
Sewer Public Sewer
Water Public
Structure Type Block,Stucco,Wood Frame
New Construction false
Construction Status Appraisal,Financing,Inspections
Others
Pets Allowed Yes
Senior Community No
Ownership Fee Simple
Monthly Total Fees $154
Acceptable Financing Cash, Conventional, FHA, Other, VA Loan
Membership Fee Required Required
Listing Terms Cash, Conventional, FHA, Other, VA Loan
Special Listing Condition None
Read Less
Want to know what your home might be worth? Contact us for a FREE valuation!

Our team is ready to help you sell your home for the highest possible price ASAP

© 2025 My Florida Regional MLS DBA Stellar MLS. All Rights Reserved.
Bought with RE/MAX ADVANTAGE REALTY
GET MORE INFORMATION





