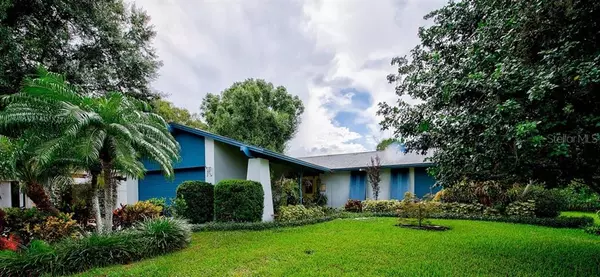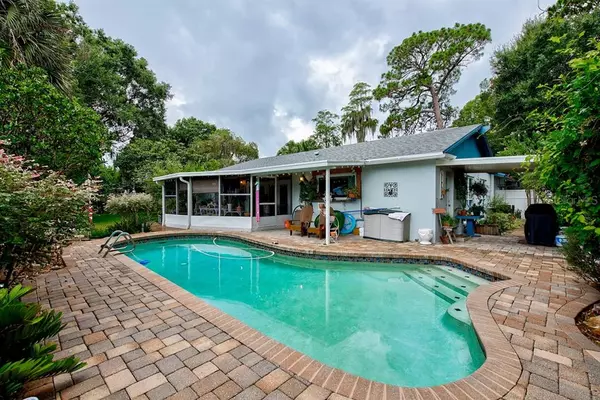$280,000
$265,000
5.7%For more information regarding the value of a property, please contact us for a free consultation.
7903 HEATHER CT Tampa, FL 33634
3 Beds
2 Baths
1,550 SqFt
Key Details
Sold Price $280,000
Property Type Single Family Home
Sub Type Single Family Residence
Listing Status Sold
Purchase Type For Sale
Square Footage 1,550 sqft
Price per Sqft $180
Subdivision Townn Country Park Sec 9 Un 09
MLS Listing ID T3251353
Sold Date 09/01/20
Bedrooms 3
Full Baths 2
Construction Status Inspections
HOA Y/N No
Year Built 1974
Annual Tax Amount $1,818
Lot Size 10,018 Sqft
Acres 0.23
Property Description
This ONE-OWNER- LOVINGLY CARED FOR-THOUGHTFULLY UPDATED- POOL HOME - can be ALL YOURS if you HURRY! All NEW High Impact Double Pane Windows! All NEW exterior doors! UPDATED KITCHEN w/granite counters, Pull out drawers in cabinets, lazy susan, double pantry, under cabinet lighting and an incredible picture window to take in this AMAZING backyard! NO CARPET in this home! 2 nice sized living rooms, large formal dining room, welcoming breakfast room, large master bedroom & crown molding everywhere. The covered/screened backyard patio is DELIGHTFUL! But, you also have two additional covered patio areas to enjoy along with ample green grass space in this fully fenced yard. The extra long driveway has been completely re-paved and extended. Tons of Pavers! Tons of Charm! This is really a MUST SEE and MUST SEE QUICK home! Roof @ 9-years / Water Heater & HVAC @ 5-Years / ALL UPDATED ELECTRICAL WIRING 2020 / Pool Resurfaced @ 10-years / So many great updates!
Location
State FL
County Hillsborough
Community Townn Country Park Sec 9 Un 09
Zoning RSC-6
Rooms
Other Rooms Attic, Breakfast Room Separate, Family Room, Formal Dining Room Separate, Formal Living Room Separate
Interior
Interior Features Attic Fan, Ceiling Fans(s), Crown Molding, Skylight(s), Solid Wood Cabinets, Stone Counters, Window Treatments
Heating Central, Electric
Cooling Central Air
Flooring Tile, Wood
Furnishings Unfurnished
Fireplace false
Appliance Dishwasher, Electric Water Heater, Range, Range Hood, Water Filtration System
Laundry In Garage
Exterior
Exterior Feature Fence, French Doors, Irrigation System, Rain Gutters, Sidewalk
Parking Features Driveway, Garage Door Opener, Oversized
Garage Spaces 2.0
Fence Other, Vinyl, Wood
Pool Gunite, In Ground, Pool Sweep
Utilities Available Cable Connected, Electricity Connected, Sewer Connected, Underground Utilities, Water Connected
View Garden, Pool
Roof Type Shingle
Porch Covered, Patio, Rear Porch, Screened
Attached Garage true
Garage true
Private Pool Yes
Building
Lot Description City Limits, Sidewalk, Paved
Entry Level One
Foundation Slab
Lot Size Range Up to 10,889 Sq. Ft.
Sewer Public Sewer
Water Public
Architectural Style Ranch
Structure Type Block
New Construction false
Construction Status Inspections
Schools
Elementary Schools Morgan Woods-Hb
Middle Schools Webb-Hb
High Schools Leto-Hb
Others
Pets Allowed Yes
Senior Community No
Ownership Fee Simple
Acceptable Financing Cash, Conventional, FHA, VA Loan
Listing Terms Cash, Conventional, FHA, VA Loan
Special Listing Condition None
Read Less
Want to know what your home might be worth? Contact us for a FREE valuation!

Our team is ready to help you sell your home for the highest possible price ASAP

© 2024 My Florida Regional MLS DBA Stellar MLS. All Rights Reserved.
Bought with KELLER WILLIAMS TAMPA CENTRAL

GET MORE INFORMATION





