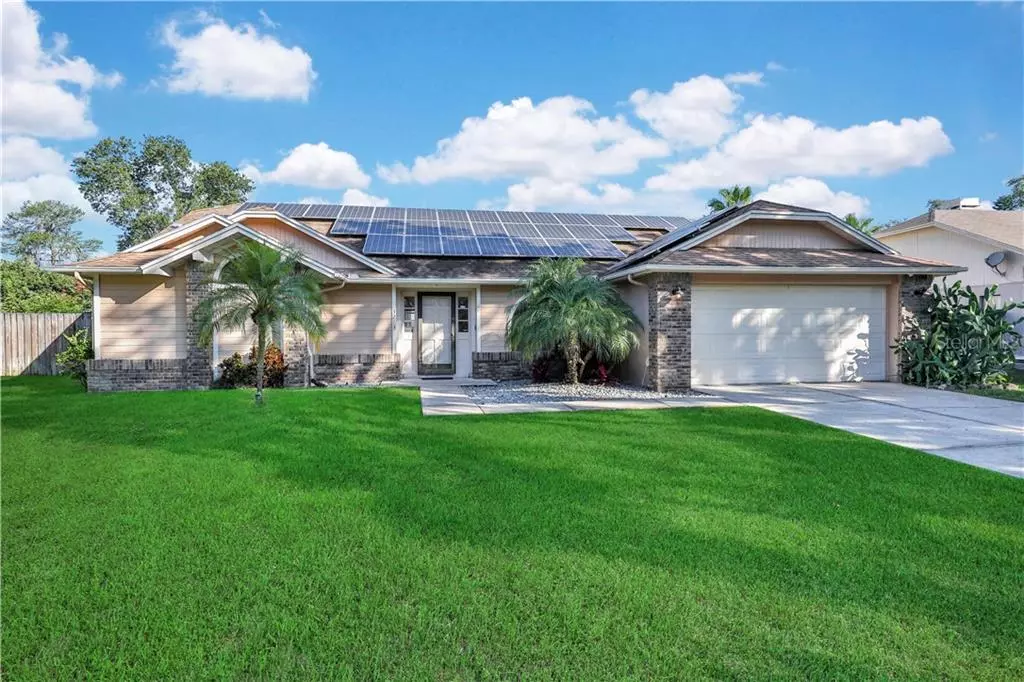$295,000
$295,000
For more information regarding the value of a property, please contact us for a free consultation.
3213 STEVENSON ST Plant City, FL 33566
4 Beds
2 Baths
2,101 SqFt
Key Details
Sold Price $295,000
Property Type Single Family Home
Sub Type Single Family Residence
Listing Status Sold
Purchase Type For Sale
Square Footage 2,101 sqft
Price per Sqft $140
Subdivision Walden Lake Unit 30 Ph Iii
MLS Listing ID T3248703
Sold Date 07/30/20
Bedrooms 4
Full Baths 2
Construction Status Inspections,Letter Of Intent
HOA Fees $24
HOA Y/N Yes
Year Built 1990
Annual Tax Amount $1,737
Lot Size 0.290 Acres
Acres 0.29
Lot Dimensions 85x147
Property Description
One or more photo(s) has been virtually staged. Welcome home to your Walden Lake retreat in the quiet community of Parkwood! This spacious 4 BR/2BA home features a split bedroom plan, formal living and dining areas, a family room and a small room off the kitchen that could be an office, breakfast room or maybe exercise room! The big bonus for you is the newly-installed solar energy system that was up and running in 2018, which includes a solar water heater & solar attic fan. Last month’s electric bill was only $18! What’s life in Florida without a pool? You won’t have to wonder about that here; enjoy both a pool and a hot tub so cooling off or warming off are options you can right outside your door! The pool was converted to a salt water filtration system in 2018. Additionally, a VIVINT security system was installed in 2020 and can be easily transferred to the new owner. New stainless kitchen appliances in 2017 and fresh interior paint just last month! Your full fenced backyard is spacious and even comes with a firepit for relaxing on cooler evenings! Come have a look and let us tell you more!
Location
State FL
County Hillsborough
Community Walden Lake Unit 30 Ph Iii
Zoning PD
Rooms
Other Rooms Den/Library/Office, Formal Dining Room Separate, Formal Living Room Separate, Inside Utility
Interior
Interior Features Attic Fan, Ceiling Fans(s), Solid Surface Counters, Split Bedroom, Walk-In Closet(s)
Heating Central
Cooling Central Air
Flooring Carpet, Ceramic Tile
Furnishings Unfurnished
Fireplace true
Appliance Dishwasher, Disposal, Electric Water Heater, Microwave, Range, Refrigerator, Solar Hot Water
Laundry Inside, Laundry Room
Exterior
Exterior Feature Fence, Irrigation System, Sliding Doors
Parking Features Garage Door Opener
Garage Spaces 2.0
Fence Board
Pool Child Safety Fence, Gunite, Heated, In Ground, Pool Sweep, Screen Enclosure
Utilities Available BB/HS Internet Available, Cable Available, Electricity Connected, Sewer Connected, Solar, Water Connected
Roof Type Shingle
Attached Garage true
Garage true
Private Pool Yes
Building
Lot Description City Limits, Level, Paved
Story 1
Entry Level One
Foundation Slab
Lot Size Range 1/4 Acre to 21779 Sq. Ft.
Sewer Public Sewer
Water Public
Architectural Style Florida
Structure Type Block
New Construction false
Construction Status Inspections,Letter Of Intent
Schools
Elementary Schools Walden Lake-Hb
Middle Schools Tomlin-Hb
High Schools Plant City-Hb
Others
Pets Allowed Yes
Senior Community No
Ownership Fee Simple
Monthly Total Fees $57
Acceptable Financing Cash, Conventional, FHA, VA Loan
Membership Fee Required Required
Listing Terms Cash, Conventional, FHA, VA Loan
Special Listing Condition None
Read Less
Want to know what your home might be worth? Contact us for a FREE valuation!

Our team is ready to help you sell your home for the highest possible price ASAP

© 2024 My Florida Regional MLS DBA Stellar MLS. All Rights Reserved.
Bought with DALTON WADE INC

GET MORE INFORMATION





