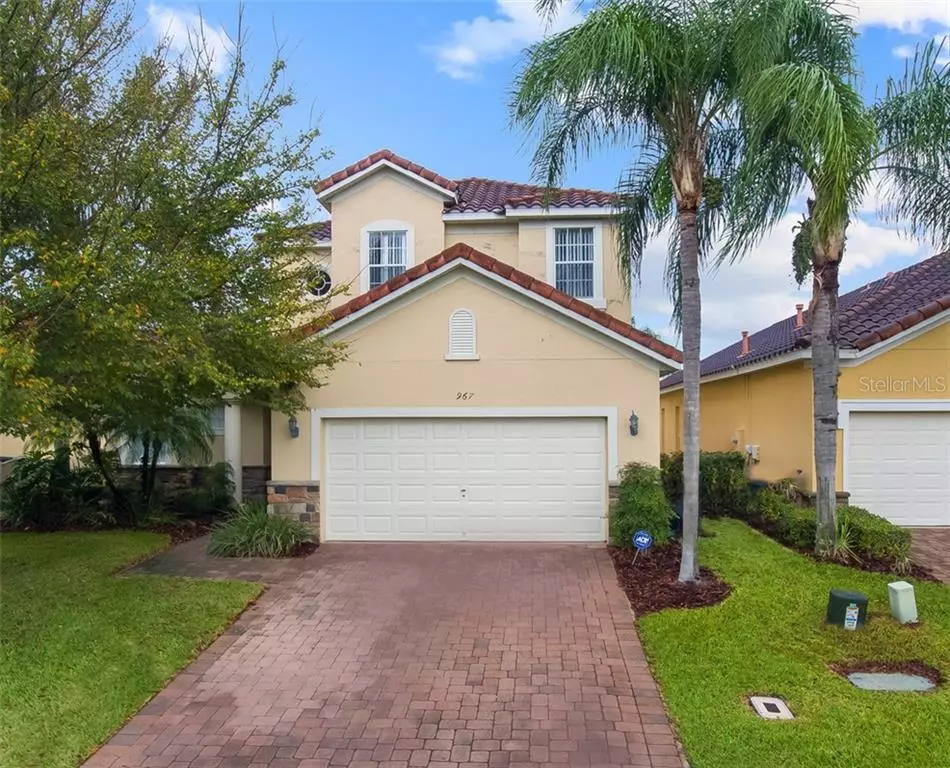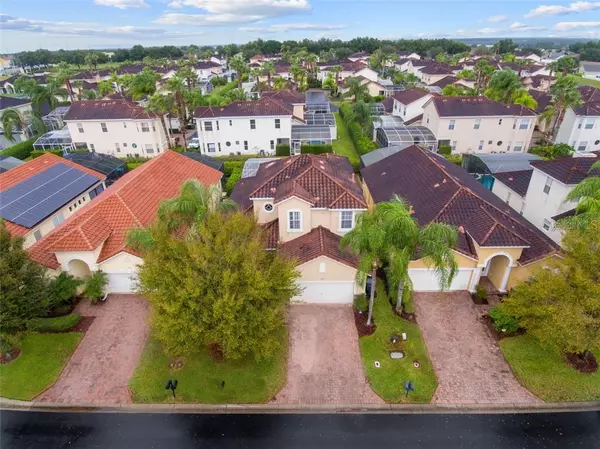$293,000
$290,000
1.0%For more information regarding the value of a property, please contact us for a free consultation.
967 TUSCAN HILLS BLVD Davenport, FL 33897
4 Beds
4 Baths
2,679 SqFt
Key Details
Sold Price $293,000
Property Type Single Family Home
Sub Type Single Family Residence
Listing Status Sold
Purchase Type For Sale
Square Footage 2,679 sqft
Price per Sqft $109
Subdivision Tuscan Hills
MLS Listing ID O5905811
Sold Date 01/08/21
Bedrooms 4
Full Baths 4
Construction Status Appraisal,Financing,Inspections
HOA Fees $159/mo
HOA Y/N Yes
Year Built 2006
Annual Tax Amount $3,402
Lot Size 6,098 Sqft
Acres 0.14
Property Description
Spacious two level single family pool home, 4 bedrooms 4 bathrooms located in the beautiful gated resort style community of Tuscan
Hills. Fully- furnished, open floor plan that combines kitchen and family room, with the formal living and dining areas. Enjoy
swimming in the private enclosed pool, unwind in the heated spa, or just relax under the covered lanai. Layout features a master
suite on the first floor, master bathroom has an oversized garden tub and large shower. Upstairs you can find an additional 3
bedrooms plus a bonus loft area. A 2-car garage has been nicely converted into a game room with pool table and other entertainment
features that convey with the purchase of the home. Ideal home for primary or as a short-term rental. Tuscan Hills is a gated
community with a clubhouse, fitness center, volleyball court, and playground. Located near to shops and restaurants. Walking
distance to a Publix shopping center and county park. Just 5 minutes to Walmart and 15 minutes from the Walt Disney World area.
Location
State FL
County Polk
Community Tuscan Hills
Zoning RES
Rooms
Other Rooms Great Room
Interior
Heating Central
Cooling Central Air
Flooring Carpet, Ceramic Tile
Furnishings Furnished
Fireplace false
Appliance Dishwasher, Disposal, Dryer, Freezer, Microwave, Range, Refrigerator, Washer
Exterior
Exterior Feature Irrigation System, Sliding Doors
Garage Spaces 2.0
Pool Heated, In Ground, Screen Enclosure
Community Features Deed Restrictions, Gated, Pool
Utilities Available BB/HS Internet Available, Cable Available, Electricity Connected, Public
Amenities Available Gated
Roof Type Tile
Attached Garage true
Garage true
Private Pool Yes
Building
Lot Description City Limits, Sidewalk, Paved, Private
Entry Level Two
Foundation Slab
Lot Size Range 0 to less than 1/4
Sewer Public Sewer
Water Public
Architectural Style Spanish/Mediterranean
Structure Type Block,Stucco
New Construction false
Construction Status Appraisal,Financing,Inspections
Schools
Elementary Schools Citrus Ridge
Middle Schools Citrus Ridge
High Schools Ridge Community Senior High
Others
Pets Allowed Yes
HOA Fee Include Pool,Maintenance Grounds,Maintenance
Senior Community No
Ownership Fee Simple
Monthly Total Fees $159
Acceptable Financing Cash, Conventional, FHA, VA Loan
Membership Fee Required Required
Listing Terms Cash, Conventional, FHA, VA Loan
Special Listing Condition None
Read Less
Want to know what your home might be worth? Contact us for a FREE valuation!

Our team is ready to help you sell your home for the highest possible price ASAP

© 2024 My Florida Regional MLS DBA Stellar MLS. All Rights Reserved.
Bought with LA ROSA REALTY ORLANDO LLC

GET MORE INFORMATION





