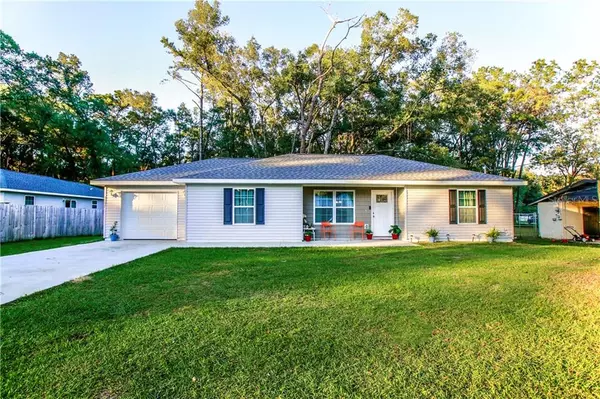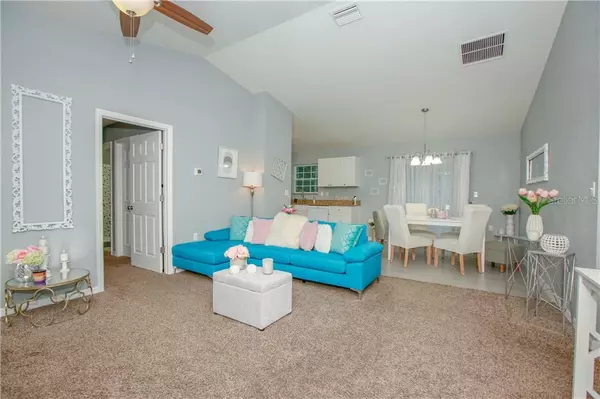$137,200
$142,900
4.0%For more information regarding the value of a property, please contact us for a free consultation.
5597 NW 63RD PL Ocala, FL 34482
3 Beds
2 Baths
1,232 SqFt
Key Details
Sold Price $137,200
Property Type Single Family Home
Sub Type Single Family Residence
Listing Status Sold
Purchase Type For Sale
Square Footage 1,232 sqft
Price per Sqft $111
Subdivision Ocala Park Estate
MLS Listing ID O5902905
Sold Date 01/12/21
Bedrooms 3
Full Baths 2
Construction Status Inspections
HOA Y/N No
Year Built 2019
Annual Tax Amount $1,366
Lot Size 0.260 Acres
Acres 0.26
Lot Dimensions 80x140
Property Description
Brand-New! Check out this spacious custom frame, 3-bedroom, 2-bath, with an attached 1 car garage home in Ocala Park Estate built just last year in 2019! This home has a split floor plan allowing for some privacy for the master bedroom away from the 2 guest bedrooms as well as an open floor plan! The open floor plan paired with the beautiful high ceilings, a large window and sliding glass door makes this space feel big and bright! You will enjoy the kitchen that includes granite counters, new appliances, an under mount sink and upgraded cabinets. Both bathrooms include stone counters, upgraded vanities and a shower/ tub combo. Off the main living space you'll find sliding glass doors that lead you to the large back yard, this is the perfect space to enjoy some quality time with nature.
Location
State FL
County Marion
Community Ocala Park Estate
Zoning R1
Interior
Interior Features Ceiling Fans(s)
Heating Central
Cooling Central Air
Flooring Carpet, Tile
Fireplace false
Appliance Cooktop, Dishwasher, Electric Water Heater, Microwave, Water Softener
Exterior
Exterior Feature Lighting
Parking Features Driveway, Garage Door Opener
Garage Spaces 1.0
Pool Above Ground
Utilities Available Cable Available, Electricity Connected
View Trees/Woods
Roof Type Shingle
Attached Garage true
Garage true
Private Pool Yes
Building
Entry Level One
Foundation Slab
Lot Size Range 1/4 to less than 1/2
Sewer Septic Tank
Water Well
Structure Type Vinyl Siding
New Construction false
Construction Status Inspections
Others
Senior Community No
Ownership Fee Simple
Acceptable Financing Cash, Conventional, FHA, USDA Loan, VA Loan
Listing Terms Cash, Conventional, FHA, USDA Loan, VA Loan
Special Listing Condition None
Read Less
Want to know what your home might be worth? Contact us for a FREE valuation!

Our team is ready to help you sell your home for the highest possible price ASAP

© 2024 My Florida Regional MLS DBA Stellar MLS. All Rights Reserved.
Bought with KELLER WILLIAMS CORNERSTONE RE

GET MORE INFORMATION





