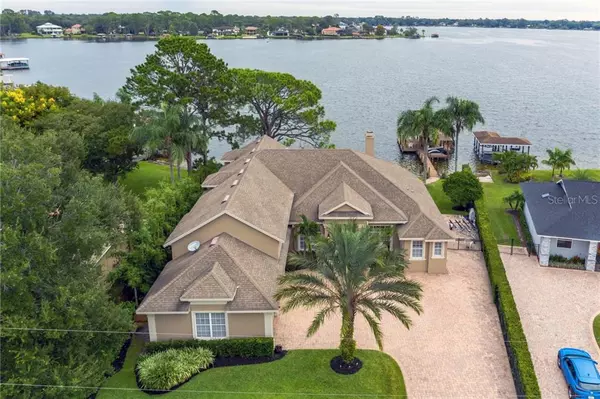$1,225,000
$1,300,000
5.8%For more information regarding the value of a property, please contact us for a free consultation.
6135 LINNEAL BEACH DR Apopka, FL 32703
4 Beds
3 Baths
3,740 SqFt
Key Details
Sold Price $1,225,000
Property Type Single Family Home
Sub Type Single Family Residence
Listing Status Sold
Purchase Type For Sale
Square Footage 3,740 sqft
Price per Sqft $327
Subdivision Bear Lake Estates
MLS Listing ID O5901694
Sold Date 02/02/21
Bedrooms 4
Full Baths 3
Construction Status Appraisal,Financing,Inspections
HOA Y/N No
Year Built 2005
Annual Tax Amount $9,906
Lot Size 0.370 Acres
Acres 0.37
Lot Dimensions 105x152
Property Description
SPECTACULAR CUSTOM HOME WITH PANORMAIC VIEWS OF BEAR LAKE!!! This four bedroom, three bath home has over 3700 square feet of living space and approximately 105 feet of lake frontage! From the moment you enter, you will fall in love with the light, bright and open floor plan with sweeping lake views. A significant renovation was undertaken in 2017/2018. The great room features a stacked stone fireplace and opens to the dining room and kitchen. The kitchen is a chef's delight with quartz counters, under mount LED lights, custom beveled glass tile back splash, beverage fridge, 4 burner induction cook top and stainless appliances to include a French door KitchenAid refrigerator, built in convection oven and microwave, built in coffee maker and walk-in pantry. The master suite is on the first floor and is truly a retreat with separate sitting area and a spa-worthy bath that features a spa tub, separate vanities with granite tops, under mount sinks and a walk-in shower with a shower head and shower wand. On the first floor there are 2 additional bedrooms, a full bath, a den and a laundry room with quartz counters and stainless laundry sink. The upstairs features a dedicated office, another bedroom and full bath, plus an oversized bonus room. The outdoor area is an entertainer's delight: the covered lanai stretches almost the entire width of the home and has a built in grill- and it is just steps away from Bear Lake and your private double deck boat dock! The dock has two lifts- one for your boat (with boat cover) and another lift with dual capacity for two jet skis- plus a second story observation/sun deck on which to relax and enjoy the lake views. Additional home features and upgrades include: engineered wood flooring; crown moulding in downstairs public rooms; upgraded interior light fixtures and fans; upgraded bath and kitchen fixtures; plantation shutters throughout; tons of closet space and storage, including under stairs; 2 new heat pump AC systems installed 2018; paver drive and lanai; over-sized 3 car garage with epoxy floor; upgraded landscaping; outdoor shower, dock lighting... plus so much more!!!
Location
State FL
County Seminole
Community Bear Lake Estates
Zoning R-1AA
Rooms
Other Rooms Bonus Room, Den/Library/Office, Formal Dining Room Separate, Great Room, Inside Utility
Interior
Interior Features Ceiling Fans(s), Crown Molding, High Ceilings, Open Floorplan, Stone Counters, Walk-In Closet(s)
Heating Central, Electric, Heat Pump
Cooling Central Air
Flooring Carpet, Hardwood, Travertine
Fireplaces Type Living Room, Wood Burning
Fireplace true
Appliance Bar Fridge, Built-In Oven, Convection Oven, Cooktop, Dishwasher, Disposal, Dryer, Electric Water Heater, Exhaust Fan, Microwave, Refrigerator, Washer
Laundry Laundry Room
Exterior
Exterior Feature Fence, Irrigation System, Lighting, Outdoor Grill, Sliding Doors
Parking Features Garage Door Opener
Garage Spaces 3.0
Fence Other
Utilities Available Cable Available, Electricity Connected, Street Lights, Water Connected
Waterfront Description Lake
View Y/N 1
Water Access 1
Water Access Desc Lake
View Water
Roof Type Shingle
Porch Rear Porch
Attached Garage true
Garage true
Private Pool No
Building
Story 2
Entry Level Two
Foundation Slab
Lot Size Range 1/4 to less than 1/2
Sewer Septic Tank
Water Canal/Lake For Irrigation, Public
Architectural Style Traditional
Structure Type Stucco,Wood Frame
New Construction false
Construction Status Appraisal,Financing,Inspections
Schools
Elementary Schools Bear Lake Elementary
Middle Schools Teague Middle
High Schools Lake Brantley High
Others
Pets Allowed Yes
Senior Community No
Ownership Fee Simple
Acceptable Financing Cash, Conventional
Listing Terms Cash, Conventional
Special Listing Condition None
Read Less
Want to know what your home might be worth? Contact us for a FREE valuation!

Our team is ready to help you sell your home for the highest possible price ASAP

© 2024 My Florida Regional MLS DBA Stellar MLS. All Rights Reserved.
Bought with ORLANDO LUXURY HOMES INC

GET MORE INFORMATION





