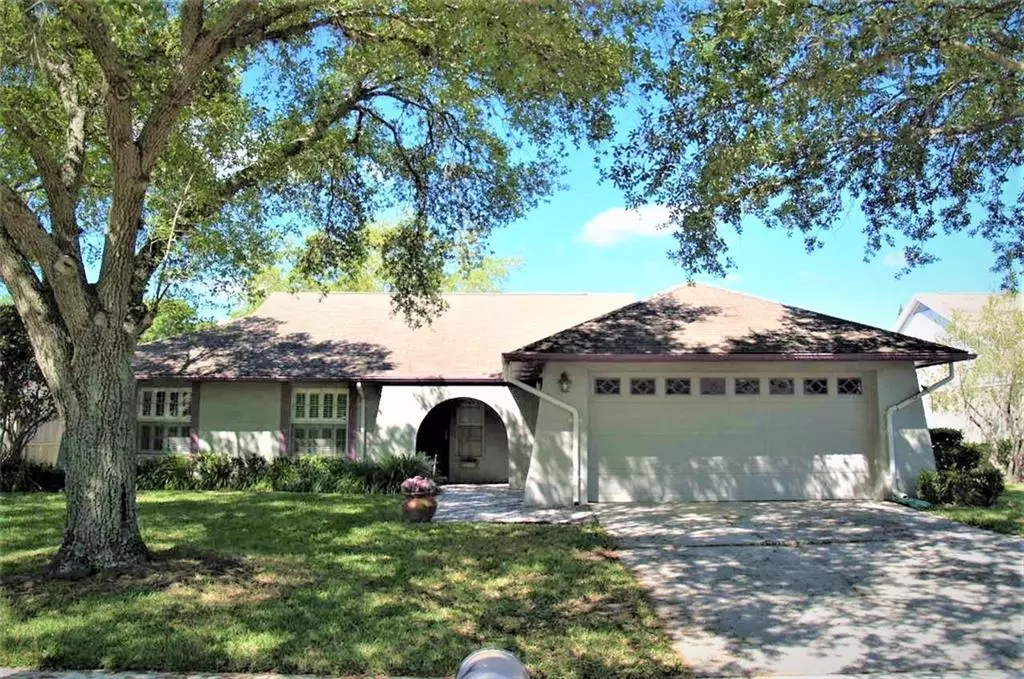$275,000
$274,500
0.2%For more information regarding the value of a property, please contact us for a free consultation.
15120 SPRINGVIEW ST Tampa, FL 33624
3 Beds
2 Baths
1,560 SqFt
Key Details
Sold Price $275,000
Property Type Single Family Home
Sub Type Single Family Residence
Listing Status Sold
Purchase Type For Sale
Square Footage 1,560 sqft
Price per Sqft $176
Subdivision Carrollwood Spgs Unit 3
MLS Listing ID T3247950
Sold Date 07/30/20
Bedrooms 3
Full Baths 2
HOA Fees $30/ann
HOA Y/N Yes
Year Built 1984
Annual Tax Amount $1,569
Lot Size 10,018 Sqft
Acres 0.23
Property Description
Located in desirable Carrollwood Springs. This beautiful, 3/2/2, open floor plan sits on a wonderfully landscaped spacious Carrollwood Springs lot. Enter and you see the bright ceramic tiled living room which directs you to a 15'x42' screened Lanai. The tiled kitchen beckons with its large Staron surfaced counters on Mirillat cabinetry, and stainless steel appliances. The kitchen includes a rolling cabinet with a stainless steel work surface. Dinner is served in a stand-alone dining room. The ample master bedroom and bathroom suite, features a 9'x6' walk-in closet. Two additional bedrooms with a shared bathroom round out the living spaces in this quaint home. The Lanai's beautiful Pella sliding storm resistant doors open into a large large brick pavered entertainment space which will easily host an evening's guests. This spacious backyard's quiet privacy is enclosed by wood fencing. The Washer and Dryer in the garage convey in the sale. Convenient Carrollwood Location with easy access to I275, Veterans Expressway or Dale Mabry. Close to several Golf Courses, Dining and Entertainment. Exterior of the home was painted in 2019. 3 Ton Deluxe 15 Seer A/C installed 2016. The Carrollwood Cultural Center and the Carrollwood Village Park provide a quick getaway for the new homeowners. This home is a must see! Note: Dimensions recorded from tape measurements to nearest foot. Purchaser should verify.
Location
State FL
County Hillsborough
Community Carrollwood Spgs Unit 3
Zoning PD
Rooms
Other Rooms Formal Dining Room Separate
Interior
Interior Features Solid Surface Counters, Thermostat, Vaulted Ceiling(s), Walk-In Closet(s)
Heating Central, Electric
Cooling Central Air
Flooring Carpet, Ceramic Tile
Fireplace false
Appliance Dishwasher, Disposal, Dryer, Electric Water Heater, Microwave, Range, Refrigerator, Washer
Laundry In Garage
Exterior
Exterior Feature Fence, Irrigation System, Sidewalk
Parking Features Garage Door Opener
Garage Spaces 2.0
Community Features Deed Restrictions
Utilities Available BB/HS Internet Available, Cable Available
Roof Type Shingle
Porch Rear Porch, Screened
Attached Garage true
Garage true
Private Pool No
Building
Lot Description Sidewalk
Entry Level Two
Foundation Slab
Lot Size Range Up to 10,889 Sq. Ft.
Sewer Public Sewer
Water None
Architectural Style Ranch
Structure Type Block,Stucco
New Construction false
Schools
Elementary Schools Carrollwood-Hb
Middle Schools Hill-Hb
High Schools Gaither-Hb
Others
Pets Allowed Yes
Senior Community No
Ownership Fee Simple
Monthly Total Fees $30
Acceptable Financing Conventional, FHA, VA Loan
Membership Fee Required Required
Listing Terms Conventional, FHA, VA Loan
Special Listing Condition None
Read Less
Want to know what your home might be worth? Contact us for a FREE valuation!

Our team is ready to help you sell your home for the highest possible price ASAP

© 2024 My Florida Regional MLS DBA Stellar MLS. All Rights Reserved.
Bought with DALTON WADE INC

GET MORE INFORMATION





