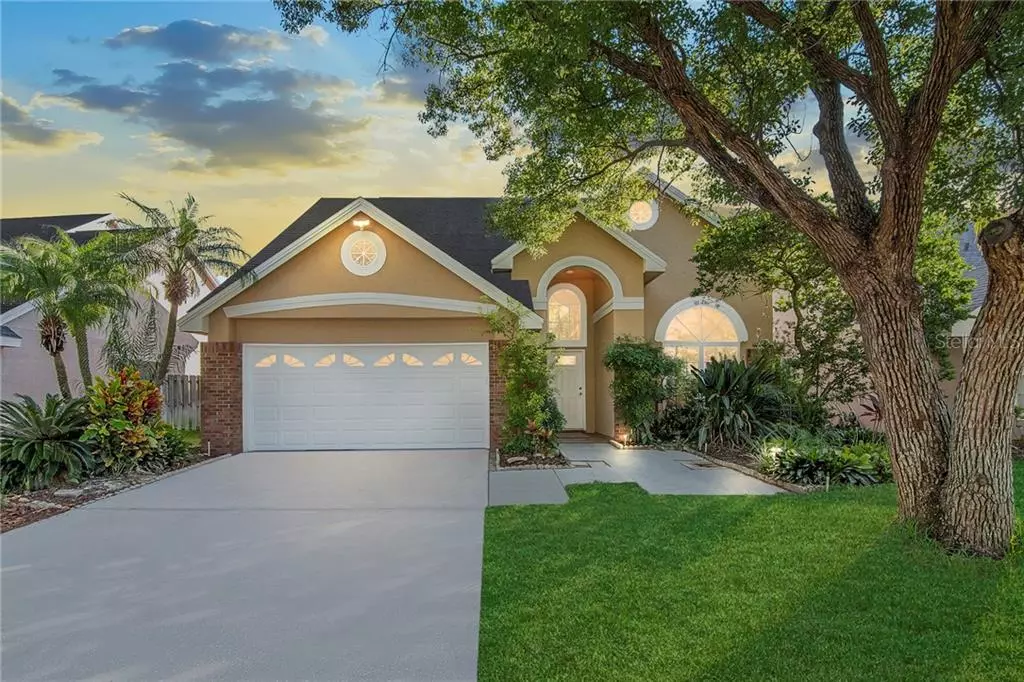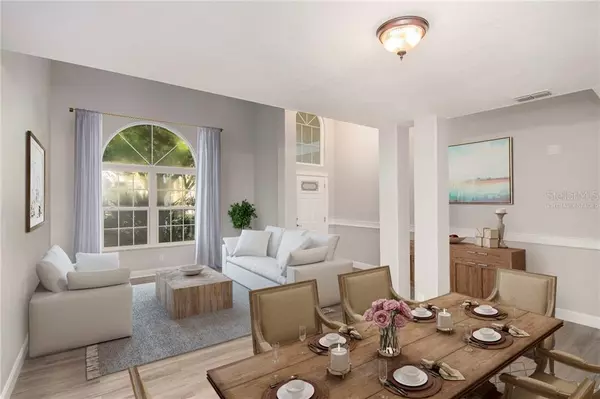$445,000
$450,000
1.1%For more information regarding the value of a property, please contact us for a free consultation.
14509 THORNFIELD CT Tampa, FL 33624
5 Beds
3 Baths
2,773 SqFt
Key Details
Sold Price $445,000
Property Type Single Family Home
Sub Type Single Family Residence
Listing Status Sold
Purchase Type For Sale
Square Footage 2,773 sqft
Price per Sqft $160
Subdivision Country Club Village At Carrollwood
MLS Listing ID T3269233
Sold Date 12/02/20
Bedrooms 5
Full Baths 3
Construction Status Financing
HOA Fees $55/ann
HOA Y/N Yes
Year Built 1989
Annual Tax Amount $3,903
Lot Size 6,098 Sqft
Acres 0.14
Property Description
One or more photo(s) has been virtually staged. Fall in love with this elegant, 5 bedroom, 3 bath Carrollwood POOL & SPA residence, located on a tree-lined, cul-de-sac street in the popular neighborhood of Country Club Village at Carrollwood. This stately two story features an upscale, brick elevation, two car garage and is nestled beneath a canopy of trees with lushly landscaping. You will be delighted with the recent renovations , architectural columns & soaring cathedral ceilings, plus a dramatic wall of transom windows allowing sunlight to stream into the home. From the moment you enter the foyer, you will be impressed with the elegant formal living & dining room, perfect for those special dinners! A striking staircase, new flooring, 5 1/4 inch baseboards, plant shelves and the recently painted interior create the sense of a much newer home which is sure to impress. The GOURMET KITCHEN is absolutely gorgeous with 42” shaker cabinetry, center island, a wine rack, glass inserts, lazy Susan, undermount sink, GRANITE countertops, GRANITE backsplash, undermount cabinet lighting, closet pantry and upgraded stainless steel appliances. There is a breakfast bar, ideal for a quick meal or a breakfast nook with a pool view! The spacious family room overlooks the kitchen, breakfast nook & pool area, making this an ideal home for entertaining. French doors lead to the custom pool & spa with recently re-screened caged lanai. The 1st floor master bedroom with pool view features a recently updated bathroom, complete with updated shaker cabinetry, dual undermount sinks with granite countertop, separate shower & tub, and big walk in closet. There is a guest bedroom located on the first floor with an adjacent full bathroom with upgraded vanity. Also downstairs is a laundry room with extra cabinets, which conveniently leads to the garage. Upstairs are three additional bedrooms with a full bath…perfect for younger ones! Additional upgrades include a freshly painted exterior 10/2020, brand new wood vinyl (10/2020), laminate flooring, brand new carpeting (10/2020), new IMPACT resistant windows, front door & French Doors (2018), new roof (2009), new A/C (2013), NEW POOL HEATER (2020), Pool Pump is 2 yrs old., new single bulb UV system (2017) with new supply & return plenums and R8 anti-microbial duct system. All appliances are included. No CDD fees! HOA is only $660 yearly! Excellent location in the heart of Carrollwood Village. Enjoy the old charm feel with open spaces, lush tropical landscapes, walking and running trails and amazing parks and recreation facilities. New community park nearby featuring play area, dog park, covered picnic areas and entertainment stage. Nearby Cultural Center offers art classes, theater and Saturday morning market. Just minutes to schools, shopping, golf, the Veterans Expressway, and a short drive to downtown Tampa & Tampa International Airport. Move in ready! Why wait? Move in time to enjoy your holidays in style!
Location
State FL
County Hillsborough
Community Country Club Village At Carrollwood
Zoning PD
Rooms
Other Rooms Breakfast Room Separate, Family Room, Formal Dining Room Separate, Formal Living Room Separate, Inside Utility
Interior
Interior Features Cathedral Ceiling(s), Ceiling Fans(s), High Ceilings, Kitchen/Family Room Combo, Open Floorplan, Solid Wood Cabinets, Split Bedroom, Stone Counters, Walk-In Closet(s)
Heating Central, Electric
Cooling Central Air
Flooring Carpet, Laminate, Tile, Vinyl
Furnishings Unfurnished
Fireplace false
Appliance Dishwasher, Disposal, Electric Water Heater, Microwave, Range, Refrigerator, Wine Refrigerator
Laundry Inside, Laundry Room
Exterior
Exterior Feature Fence, Sidewalk, Sprinkler Metered
Parking Features Garage Door Opener
Garage Spaces 2.0
Fence Wood
Pool Gunite, In Ground, Screen Enclosure
Community Features Deed Restrictions, Golf, Park, Playground, Racquetball, Sidewalks, Tennis Courts
Utilities Available Cable Available, Electricity Connected, Public, Sewer Connected, Water Connected
Amenities Available Park, Playground
View Pool
Roof Type Shingle
Porch Enclosed, Front Porch, Patio, Rear Porch, Screened
Attached Garage true
Garage true
Private Pool Yes
Building
Lot Description Cul-De-Sac, In County, Sidewalk, Paved
Story 2
Entry Level Two
Foundation Slab
Lot Size Range 0 to less than 1/4
Builder Name Mobley
Sewer Public Sewer
Water Public
Architectural Style Contemporary
Structure Type Brick,Concrete,Stucco,Wood Frame
New Construction false
Construction Status Financing
Schools
Elementary Schools Carrollwood-Hb
Middle Schools Adams-Hb
High Schools Chamberlain-Hb
Others
Pets Allowed Yes
Senior Community No
Ownership Fee Simple
Monthly Total Fees $55
Acceptable Financing Cash, Conventional, VA Loan
Membership Fee Required Required
Listing Terms Cash, Conventional, VA Loan
Special Listing Condition None
Read Less
Want to know what your home might be worth? Contact us for a FREE valuation!

Our team is ready to help you sell your home for the highest possible price ASAP

© 2024 My Florida Regional MLS DBA Stellar MLS. All Rights Reserved.
Bought with PINEYWOODS REALTY LLC

GET MORE INFORMATION





