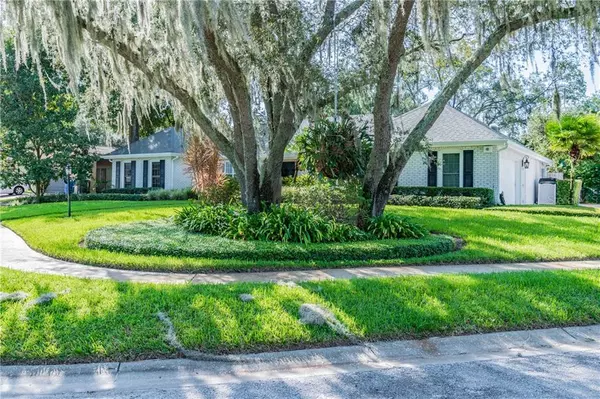$540,000
$549,000
1.6%For more information regarding the value of a property, please contact us for a free consultation.
3010 SAMARA DR Tampa, FL 33618
5 Beds
2 Baths
2,375 SqFt
Key Details
Sold Price $540,000
Property Type Single Family Home
Sub Type Single Family Residence
Listing Status Sold
Purchase Type For Sale
Square Footage 2,375 sqft
Price per Sqft $227
Subdivision Carrollwood Sub Unit 14
MLS Listing ID T3266828
Sold Date 12/04/20
Bedrooms 5
Full Baths 2
Construction Status Inspections
HOA Fees $50/ann
HOA Y/N Yes
Year Built 1965
Annual Tax Amount $4,942
Lot Size 0.270 Acres
Acres 0.27
Lot Dimensions 95x126
Property Description
Welcome to this one of a kind, rare find, 5 bedroom 2 bathroom pool home in the highly sought after neighborhood of Original Carrollwood! The welcoming curb appeal leads to a charming front porch and allows you to enter the double front doors into this meticulously maintained home. The split floorplan features a separate area as you enter the home that can be used as a formal dining room, office area, or workout room. The updated kitchen features stainless steel appliances, granite countertops, and a large island that overlooks the sprawling living room area. The master bathroom and secondary bathroom have both been updated with state of the art cabinetry, gorgeous wall and shower tiles, as well as stunning quartz countertops. Hardwood flooring is laid throughout the entire home, with the exception of the playroom, laundry room, and bathrooms. The oversized lanai is open to the tropical paradise of the backyard and pool. This home offers a wide array of open space and is the entertainers dream! This neighborhood is conveniently located in the heart of Carrollwood with shopping/restaurants/highway/beaches/airport and much more within minutes of time! This amazing community includes a green park, tennis courts, gated playground, community boat ramp at White Sands Beach, 210-acre ski lake access to Lake Carroll, and sports courts! Don’t miss this opportunity to make this amazing house your forever HOME!
Location
State FL
County Hillsborough
Community Carrollwood Sub Unit 14
Zoning RSC-6
Rooms
Other Rooms Family Room, Formal Dining Room Separate, Great Room, Inside Utility
Interior
Interior Features Built-in Features, Ceiling Fans(s), Crown Molding, Dry Bar, Open Floorplan, Solid Wood Cabinets, Split Bedroom, Stone Counters, Thermostat
Heating Central
Cooling Central Air
Flooring Ceramic Tile, Wood
Furnishings Unfurnished
Fireplace false
Appliance Dishwasher, Disposal, Electric Water Heater, Microwave, Range, Refrigerator
Laundry Inside
Exterior
Exterior Feature Fence, French Doors, Irrigation System, Lighting, Rain Gutters
Garage Spaces 2.0
Fence Wood
Pool Child Safety Fence, Gunite, Heated, In Ground
Community Features Boat Ramp, Golf Carts OK, Playground, Water Access
Utilities Available Cable Available, Electricity Available, Public
Amenities Available Dock, Park, Playground, Private Boat Ramp
Water Access 1
Water Access Desc Lake
Roof Type Shingle
Porch Covered, Front Porch, Rear Porch
Attached Garage true
Garage true
Private Pool Yes
Building
Lot Description Cul-De-Sac, Sidewalk, Paved
Story 1
Entry Level One
Foundation Slab
Lot Size Range 1/4 to less than 1/2
Sewer Public Sewer
Water Public
Architectural Style Traditional
Structure Type Brick
New Construction false
Construction Status Inspections
Schools
Elementary Schools Carrollwood-Hb
Middle Schools Adams-Hb
High Schools Chamberlain-Hb
Others
Pets Allowed Yes
Senior Community No
Pet Size Extra Large (101+ Lbs.)
Ownership Fee Simple
Monthly Total Fees $50
Acceptable Financing Cash, Conventional, FHA, VA Loan
Membership Fee Required Required
Listing Terms Cash, Conventional, FHA, VA Loan
Num of Pet 10+
Special Listing Condition None
Read Less
Want to know what your home might be worth? Contact us for a FREE valuation!

Our team is ready to help you sell your home for the highest possible price ASAP

© 2024 My Florida Regional MLS DBA Stellar MLS. All Rights Reserved.
Bought with DOREEN SHAW REALTY

GET MORE INFORMATION





