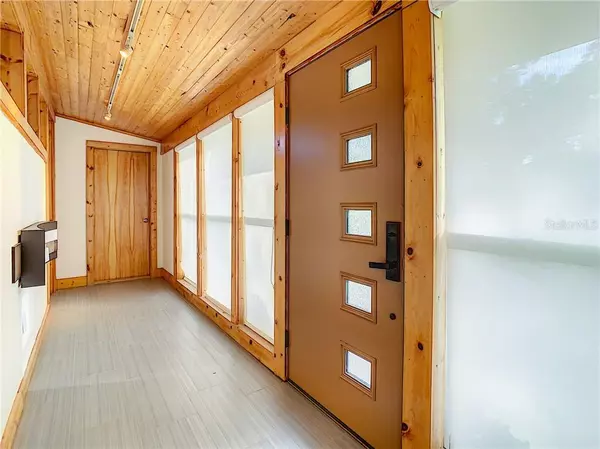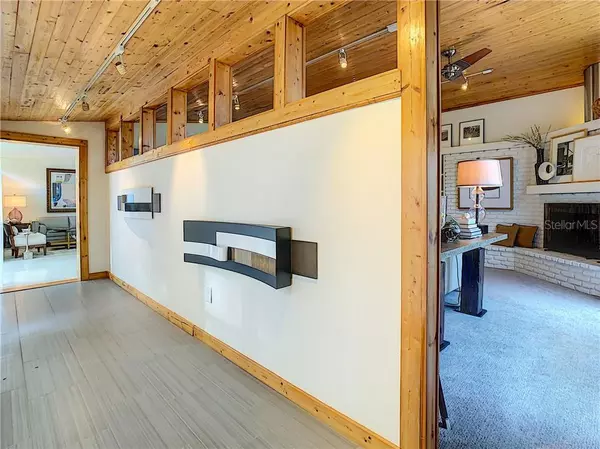$452,500
$465,000
2.7%For more information regarding the value of a property, please contact us for a free consultation.
3512 NAKORA DR Tampa, FL 33618
4 Beds
3 Baths
2,213 SqFt
Key Details
Sold Price $452,500
Property Type Single Family Home
Sub Type Single Family Residence
Listing Status Sold
Purchase Type For Sale
Square Footage 2,213 sqft
Price per Sqft $204
Subdivision Carrollwood Sub Unit 13
MLS Listing ID T3269647
Sold Date 11/12/20
Bedrooms 4
Full Baths 2
Half Baths 1
Construction Status Appraisal,Financing
HOA Fees $50/ann
HOA Y/N Yes
Year Built 1964
Annual Tax Amount $3,757
Lot Size 9,147 Sqft
Acres 0.21
Lot Dimensions 82x110
Property Description
Welcome home! This immaculately renovated 4 BD/2.5 BA home is nestled into the heart of Original Carrollwood, and located a short walk to Lake Carroll. As you enter the mid-century modern home you will find yourself in the foyer, with beautiful wood details that carry all the way to the ceiling. Follow the entryway to the right to a spacious living room with a wood burning fireplace. Here, the soaring wood ceilings serve as a perfect compliment to the brick accents and natural light. Follow the sliders outside and enjoy the peaceful yard from your cozy patio. Just beyond the living room is the dining room, oversized family room with floor to ceiling windows, and kitchen with original terrazzo flooring throughout. These spaces flow seamlessly from one to another, making it ideal for entertaining. The kitchen, which has been completely updated, features all stainless steel appliances, beautiful granite countertops, and an abundance of storage. The well appointed master bedroom has gorgeous hardwood floors, and light pours in from windows on each side. The master bathroom provides an oasis with it's soothing color scheme and large frameless glass shower. Three ample sized guest bedrooms offer plenty of sunlight, one with a fully renovated ensuite and another with access to the backyard. The half bath, accessible from the hallway, has also been fully renovated and features an incredible light fixture that must be seen in person to fully appreciate. The neighborhood has something for everyone with mature oak tree lined streets, playgrounds, tennis courts, a recreation center and access to Sands Beach and Scotty Cooper Park; reserved for residents only. This community is conveniently located with quick access to all the shopping, dining, and entertainment options Carrollwood has to offer, and is a quick drive to the Heights, Westshore, Downtown, and South Tampa. This house is truly a work of art and won't last long. Be sure to check out the 3D Tour, and call today to schedule an in-person showing!
Location
State FL
County Hillsborough
Community Carrollwood Sub Unit 13
Zoning RSC-6
Rooms
Other Rooms Family Room
Interior
Interior Features Ceiling Fans(s)
Heating Central
Cooling Central Air
Flooring Carpet, Terrazzo, Tile, Wood
Fireplaces Type Family Room, Wood Burning
Fireplace true
Appliance Dishwasher, Dryer, Range, Refrigerator, Washer
Laundry Inside, Laundry Room
Exterior
Exterior Feature Fence, Sidewalk, Sliding Doors
Garage Spaces 2.0
Fence Wood
Community Features Boat Ramp, Deed Restrictions, Park, Playground, Sidewalks, Tennis Courts, Water Access
Utilities Available Electricity Connected, Public, Street Lights
Roof Type Shingle
Porch Covered, Front Porch, Patio
Attached Garage true
Garage true
Private Pool No
Building
Lot Description Sidewalk, Paved
Story 1
Entry Level One
Foundation Slab
Lot Size Range 0 to less than 1/4
Sewer Public Sewer
Water Public
Architectural Style Mid-Century Modern
Structure Type Block,Brick
New Construction false
Construction Status Appraisal,Financing
Others
Pets Allowed Yes
Senior Community No
Ownership Fee Simple
Monthly Total Fees $50
Acceptable Financing Cash, Conventional, FHA, VA Loan
Membership Fee Required Required
Listing Terms Cash, Conventional, FHA, VA Loan
Special Listing Condition None
Read Less
Want to know what your home might be worth? Contact us for a FREE valuation!

Our team is ready to help you sell your home for the highest possible price ASAP

© 2024 My Florida Regional MLS DBA Stellar MLS. All Rights Reserved.
Bought with BHHS FLORIDA PROPERTIES GROUP

GET MORE INFORMATION





