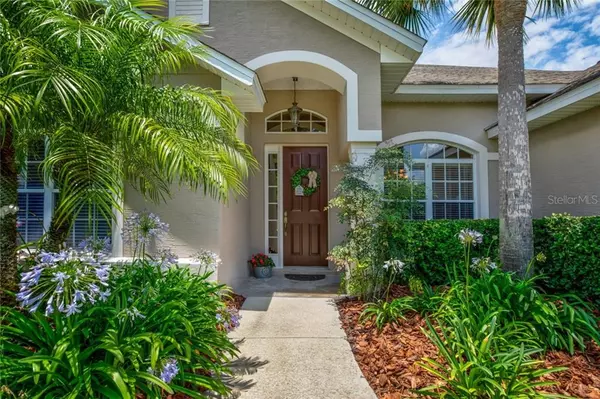$400,000
$409,000
2.2%For more information regarding the value of a property, please contact us for a free consultation.
7715 ANGELINA VIEW CT Mount Dora, FL 32757
4 Beds
3 Baths
2,419 SqFt
Key Details
Sold Price $400,000
Property Type Single Family Home
Sub Type Single Family Residence
Listing Status Sold
Purchase Type For Sale
Square Footage 2,419 sqft
Price per Sqft $165
Subdivision Laurels Mount Dora 45/98
MLS Listing ID G5029796
Sold Date 07/31/20
Bedrooms 4
Full Baths 3
Construction Status Appraisal,Financing,Inspections
HOA Fees $35/ann
HOA Y/N Yes
Year Built 2003
Annual Tax Amount $3,236
Lot Size 1.000 Acres
Acres 1.0
Property Description
ONE ACRE in MOUNT DORA! Welcome to this lovingly maintained, concrete block construction, one owner home in the Laurels of Mount Dora. Enjoy the country feel of this desirable neighborhood with convenient location on cul de sac street and close proximity to downtown Mount Dora's Historic District, parks, restaurants, waterfront and Wekiva Parkway for easy commute to Orlando, airport and attractions. The covered front porch invites you into the tiled entry foyer. Traditional and comfortable floor plan with crown molding and bamboo wood flooring. Living Room is great for office or den and formal dining room leads to butlers pantry. Kitchen overlooks the family room and boasts 42 inch cabinets with center island, breakfast bar, dinette area, built in desk, stainless appliances and closet pantry! Spacious family room has built in entertainment center and French Doors leading to covered lanai and screened porch. One of the guest bedrooms is nicely situated for privacy with hallway pocket door and guest bathroom with walk in shower. 2 other guest bedrooms are generously sized with laminate flooring and guest bathroom has tub/shower. Master suite has tray ceilings & door leading to porch. Master bath has two vanities, garden tub, walk in shower and walk in closet. Other features include laundry room with sink, water filtration system, in wall pest tubes, termite bond, wired for security & surround sound, speakers and plenty of attic space for storage. One acre lot offers plenty of room for a pool! Side entry 2.5 car garage, ample parking for your guests & toys! Newer HVAC and hot water heater. County taxes, well, septic & low HOA fees save you money! Community also offers limited access to Lake Angelina! Be sure to watch the video!
Location
State FL
County Orange
Community Laurels Mount Dora 45/98
Zoning R-CE-C
Rooms
Other Rooms Family Room, Formal Dining Room Separate, Formal Living Room Separate, Inside Utility
Interior
Interior Features Built-in Features, Ceiling Fans(s), Crown Molding, Eat-in Kitchen, High Ceilings, In Wall Pest System, Kitchen/Family Room Combo, Pest Guard System, Solid Surface Counters, Split Bedroom, Tray Ceiling(s), Walk-In Closet(s), Window Treatments
Heating Central, Electric
Cooling Central Air
Flooring Bamboo, Carpet, Ceramic Tile, Laminate
Furnishings Unfurnished
Fireplace false
Appliance Dishwasher, Electric Water Heater, Microwave, Range, Refrigerator, Water Filtration System
Laundry Inside, Laundry Room
Exterior
Exterior Feature French Doors, Irrigation System, Sidewalk
Parking Features Driveway, Garage Door Opener, Garage Faces Side, Parking Pad
Garage Spaces 2.0
Community Features Water Access
Utilities Available BB/HS Internet Available, Cable Available, Electricity Connected, Public, Sprinkler Well
Roof Type Shingle
Porch Covered, Front Porch, Rear Porch, Screened
Attached Garage true
Garage true
Private Pool No
Building
Lot Description In County, Level, Sidewalk, Paved
Story 1
Entry Level One
Foundation Slab
Lot Size Range One + to Two Acres
Sewer Septic Tank
Water Well
Architectural Style Traditional
Structure Type Block,Stucco
New Construction false
Construction Status Appraisal,Financing,Inspections
Schools
Elementary Schools Zellwood Elem
Middle Schools Wolf Lake Middle
High Schools Apopka High
Others
Pets Allowed Yes
Senior Community No
Ownership Fee Simple
Monthly Total Fees $35
Acceptable Financing Cash, Conventional, FHA, USDA Loan, VA Loan
Membership Fee Required Required
Listing Terms Cash, Conventional, FHA, USDA Loan, VA Loan
Special Listing Condition None
Read Less
Want to know what your home might be worth? Contact us for a FREE valuation!

Our team is ready to help you sell your home for the highest possible price ASAP

© 2024 My Florida Regional MLS DBA Stellar MLS. All Rights Reserved.
Bought with EXIT REAL ESTATE RESULTS

GET MORE INFORMATION





