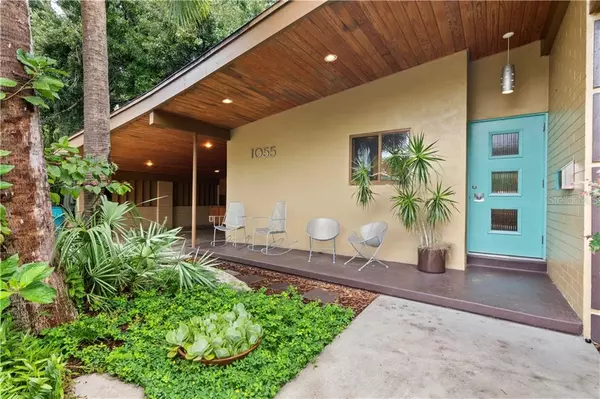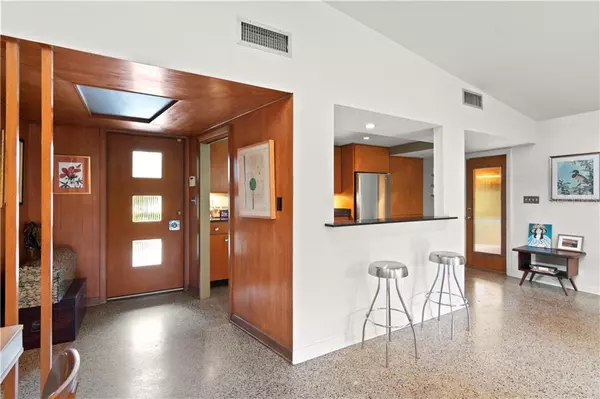$465,000
$449,000
3.6%For more information regarding the value of a property, please contact us for a free consultation.
1055 TERRACE BLVD Orlando, FL 32803
3 Beds
2 Baths
1,421 SqFt
Key Details
Sold Price $465,000
Property Type Single Family Home
Sub Type Single Family Residence
Listing Status Sold
Purchase Type For Sale
Square Footage 1,421 sqft
Price per Sqft $327
Subdivision Lake Highland Heights
MLS Listing ID O5894116
Sold Date 12/10/20
Bedrooms 3
Full Baths 2
HOA Y/N No
Year Built 1956
Annual Tax Amount $4,712
Lot Size 7,405 Sqft
Acres 0.17
Property Description
Mid Century home lovingly restored to its original authenticity! Ideal location across from Lake Highland with stunning views from the front porch and kitchen window, and only steps to Lake Highland Park. Highly sought after Park Lake Highland neighborhood zoned for Audubon K-8th. This home features 3 Bedrooms and 2 Bathrooms with a spacious open floor plan and cathedral ceiling in the main living space. The large windows bring the outdoors inside without sacrificing privacy. The original features include terrazzo flooring in every room, and beautiful original Mid-Century wood accents and built-ins throughout the home. The electrical was updated in 2003. The kitchen was remodeled to be consistent with the home's original built in cabinetry. In 2015, the Boomerang countertops original to the bathrooms were replaced with in-kind to maintain the home's Mid Century integrity. The master bathroom shower was re-tiled and new seamless shower door installed. A favorite feature is the screen porch off the master bedroom with lake view. The original wood built-in storage/closet cabinets in the bedrooms have been restored and never painted. The home is situated on an elevated lot with stunning original architectural details. The front steps, planting bed and back patio were designed and built to complement the home's original Mid Century architecture. The mature landscaping has been meticulously curated and maintained. An outside storage was added to the carport, as well as a custom metal security gate designed to match the home's aesthetic. This home is perfectly situated to bring in the morning and afternoon sun, while protecting the house from the most intense heat of the day. Steps to Mills 50 district shopping, dining and the Orlando Urban Trail. This home won't last long, call to schedule a showing today!
Location
State FL
County Orange
Community Lake Highland Heights
Zoning R-1A/T
Interior
Interior Features Built-in Features, Cathedral Ceiling(s), Living Room/Dining Room Combo, Open Floorplan, Solid Wood Cabinets, Stone Counters, Thermostat, Window Treatments
Heating Central
Cooling Central Air
Flooring Terrazzo
Fireplace false
Appliance Built-In Oven, Cooktop, Dishwasher, Disposal, Dryer, Electric Water Heater, Refrigerator, Washer
Exterior
Exterior Feature Fence, Irrigation System, Sliding Doors
Utilities Available BB/HS Internet Available, Cable Available
View Water
Roof Type Membrane,Shingle
Porch Enclosed, Patio, Screened
Garage false
Private Pool No
Building
Story 1
Entry Level One
Foundation Slab
Lot Size Range 0 to less than 1/4
Sewer Public Sewer
Water Public
Architectural Style Mid-Century Modern
Structure Type Block
New Construction false
Schools
Elementary Schools Audubon Park K-8
Middle Schools Audubon Park K-8
High Schools Edgewater High
Others
Senior Community No
Ownership Fee Simple
Acceptable Financing Cash, Conventional
Listing Terms Cash, Conventional
Special Listing Condition None
Read Less
Want to know what your home might be worth? Contact us for a FREE valuation!

Our team is ready to help you sell your home for the highest possible price ASAP

© 2025 My Florida Regional MLS DBA Stellar MLS. All Rights Reserved.
Bought with ROAM FLORIDA REALTY LLC
GET MORE INFORMATION





