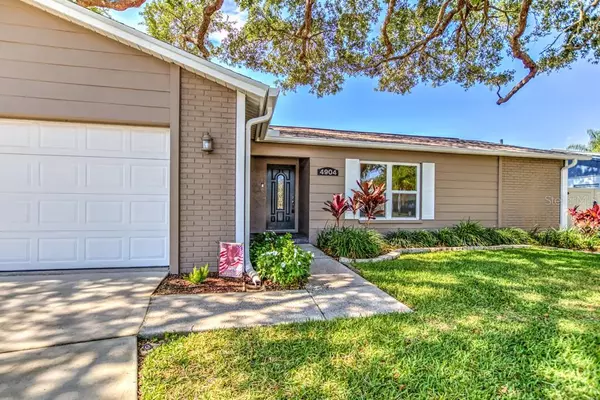$312,000
$299,500
4.2%For more information regarding the value of a property, please contact us for a free consultation.
4904 BOYNTON CT Tampa, FL 33625
3 Beds
2 Baths
1,575 SqFt
Key Details
Sold Price $312,000
Property Type Single Family Home
Sub Type Single Family Residence
Listing Status Sold
Purchase Type For Sale
Square Footage 1,575 sqft
Price per Sqft $198
Subdivision Carrollwood Meadows Unit Vii P
MLS Listing ID T3244827
Sold Date 07/01/20
Bedrooms 3
Full Baths 2
HOA Y/N No
Year Built 1984
Annual Tax Amount $2,893
Lot Size 7,840 Sqft
Acres 0.18
Lot Dimensions 73x105
Property Description
LOCATION, LOCATION! Feels like country living in the heart of it all but YOUR so close to EVERYTHING! Welcome to Village Estates a quiet, well-groomed area of Carrollwood. This beautifully remodeled pool home has so much to offer with updates that are endless, and a backyard tailored for entertainment. Home offers a 1984 solid built home with 3 bedrooms, 2 baths almost 1600 sq. ft. with a quaint floor plan you will fall in love with. Just installed May 2020 New roof, New MSI Everlife 100% waterproof, scratch, stain and slip resistant vinyl flooring, New interior, and exterior paint. Completed in 2019 New garage opener, New Jacuzzi variable speed pool pump, pool deck resurfaced, pool cage re screened reinforced with hurricane braces and new pool gunite and tile in 2016. Pool bar has refrigerator and kegerator for easy outdoor living. Custom kitchen offers solid wood cabinets with plenty of storage, granite counter tops and stainless appliances. The long-time owners have taken great care of this home with annual heating and AC servicing, annual oak tree maintenance and attic updated with plywood and stair access for extra storage. New driveway in 2017, new sprinkler system with updated rain bird sensor unit, large carport addition for boat parking with RV hookup ready to go. New vinyl PVC fence installed in 2016 along with a saltwater pool conversion. Finally, last but not least enjoy your own personal Caldera -Geneva Model SPA this unit is top notch serviced regularly offers 55 stainless steel jets, massage lounge seat with foot massage, 6 person-capability, LED lights, waterfall and insulated cover included. Home sits in a cul- de-sac providing privacy and gives you complete enjoyment of your own personal oasis aligned with fruit trees and custom FIRE PIT area for a bonus. Just minutes TO TAMPA INTERNATIONAL AIRPORT, BUSCH GARDENS, VA HOSPITAL AND MANY LOCAL TAMPA RESTAURANTS THIS IS ONE NOT TO BE MISSED!
Location
State FL
County Hillsborough
Community Carrollwood Meadows Unit Vii P
Zoning RSC-6
Rooms
Other Rooms Family Room
Interior
Interior Features Ceiling Fans(s), Eat-in Kitchen, High Ceilings, Kitchen/Family Room Combo, Open Floorplan, Solid Surface Counters, Solid Wood Cabinets, Split Bedroom, Walk-In Closet(s), Window Treatments
Heating Central
Cooling Central Air
Flooring Ceramic Tile, Laminate, Vinyl
Fireplace true
Appliance Bar Fridge, Dishwasher, Disposal, Electric Water Heater, Microwave, Range, Refrigerator
Laundry In Garage
Exterior
Exterior Feature Fence, French Doors, Irrigation System, Rain Gutters, Sliding Doors
Parking Features Boat, Covered, Driveway, Garage Door Opener, Parking Pad
Garage Spaces 2.0
Fence Vinyl
Pool Child Safety Fence, Gunite, In Ground, Salt Water, Screen Enclosure, Tile
Utilities Available BB/HS Internet Available, Cable Available, Public, Sewer Connected, Water Available, Water Connected
Roof Type Shingle
Porch Covered, Enclosed, Patio, Screened
Attached Garage true
Garage true
Private Pool Yes
Building
Lot Description In County, Oversized Lot, Sidewalk
Story 1
Entry Level One
Foundation Slab
Lot Size Range Up to 10,889 Sq. Ft.
Sewer Public Sewer
Water None
Architectural Style Ranch
Structure Type Brick,Concrete,Stucco
New Construction false
Schools
Elementary Schools Essrig-Hb
Middle Schools Hill-Hb
High Schools Gaither-Hb
Others
Senior Community No
Ownership Fee Simple
Acceptable Financing Cash, Conventional, FHA, VA Loan
Listing Terms Cash, Conventional, FHA, VA Loan
Special Listing Condition None
Read Less
Want to know what your home might be worth? Contact us for a FREE valuation!

Our team is ready to help you sell your home for the highest possible price ASAP

© 2024 My Florida Regional MLS DBA Stellar MLS. All Rights Reserved.
Bought with CENTURY 21 EXECUTIVE TEAM

GET MORE INFORMATION





