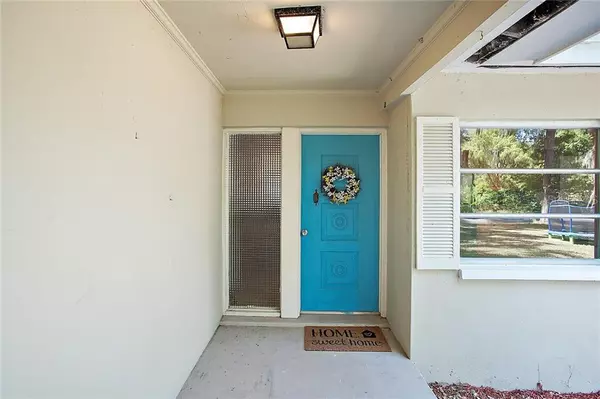$184,291
$185,000
0.4%For more information regarding the value of a property, please contact us for a free consultation.
104 LAKEVIEW AVE Lady Lake, FL 32159
3 Beds
2 Baths
1,846 SqFt
Key Details
Sold Price $184,291
Property Type Single Family Home
Sub Type Single Family Residence
Listing Status Sold
Purchase Type For Sale
Square Footage 1,846 sqft
Price per Sqft $99
Subdivision Lady Lake Carltora
MLS Listing ID G5029222
Sold Date 08/25/20
Bedrooms 3
Full Baths 2
Construction Status No Contingency
HOA Y/N No
Year Built 1962
Annual Tax Amount $1,750
Lot Size 0.460 Acres
Acres 0.46
Lot Dimensions 150x134
Property Description
Spacious home with a pool and no HOA! Three bedroom two bath split plan on a beautiful tree-lined Canopy Road. Huge corner lot almost ½ acre so you have plenty of space for your RV or boat. Brand new roof in 2015! Brand new kitchen cabinets with granite counters with beautiful backsplash, and new ceramic tile in 2015. Both bathrooms have been remodeled with new tile and cabinetry in 2015. New carpet, tile and hardwood laminate were done in the past 4 years. Large living room combo dining room leads to a light and bright airconditioned bonus room overlooking the pool. The pool has a nice building that stores your pool equipment and more. The location of this home is great since it is close to the villages for easy access to all of the restaurants and stores but is still far enough away from the hustle and bustle so you can enjoy the country-like setting. Call your agent today for your private showing of this beautiful home!
Location
State FL
County Lake
Community Lady Lake Carltora
Zoning RS-6
Interior
Interior Features Ceiling Fans(s), Living Room/Dining Room Combo, Open Floorplan, Split Bedroom
Heating Central
Cooling Central Air, Wall/Window Unit(s)
Flooring Carpet, Ceramic Tile, Laminate
Furnishings Unfurnished
Fireplace false
Appliance Dishwasher, Microwave, Range, Refrigerator
Exterior
Exterior Feature Fence, Sliding Doors, Storage
Parking Features Covered, Garage Faces Side
Garage Spaces 2.0
Utilities Available Cable Connected, Electricity Connected, Public
Roof Type Shingle
Attached Garage true
Garage true
Private Pool Yes
Building
Story 1
Entry Level One
Foundation Slab
Lot Size Range 1/4 Acre to 21779 Sq. Ft.
Sewer Septic Tank
Water Public
Structure Type Block
New Construction false
Construction Status No Contingency
Others
Senior Community No
Ownership Fee Simple
Acceptable Financing Cash, Conventional, FHA, USDA Loan, VA Loan
Listing Terms Cash, Conventional, FHA, USDA Loan, VA Loan
Special Listing Condition None
Read Less
Want to know what your home might be worth? Contact us for a FREE valuation!

Our team is ready to help you sell your home for the highest possible price ASAP

© 2024 My Florida Regional MLS DBA Stellar MLS. All Rights Reserved.
Bought with KELLER WILLIAMS CORNERSTONE RE

GET MORE INFORMATION





