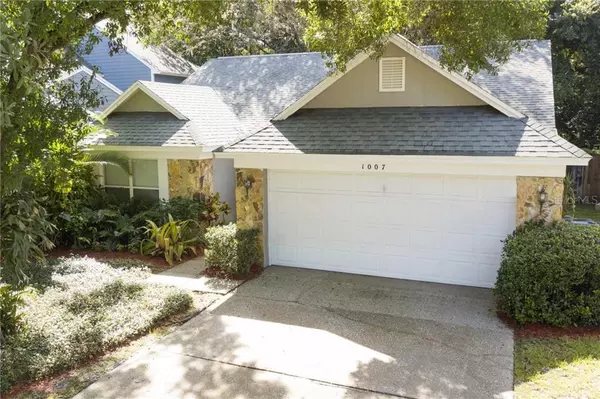$285,000
$285,000
For more information regarding the value of a property, please contact us for a free consultation.
1007 MALCOLM CT Oviedo, FL 32765
3 Beds
2 Baths
1,428 SqFt
Key Details
Sold Price $285,000
Property Type Single Family Home
Sub Type Single Family Residence
Listing Status Sold
Purchase Type For Sale
Square Footage 1,428 sqft
Price per Sqft $199
Subdivision Alafaya Woods Ph 12B
MLS Listing ID O5881812
Sold Date 09/23/20
Bedrooms 3
Full Baths 2
Construction Status Appraisal,Financing,Inspections
HOA Fees $15/ann
HOA Y/N Yes
Year Built 1988
Annual Tax Amount $3,235
Lot Size 5,227 Sqft
Acres 0.12
Property Description
Stop the car!! Have you been waiting to find an updated home in Oviedo for under 300K? Well – you just found it. Tucked away on a dead end CUL DE SAC street and backing to CONSERVATION – sits this lovely Alafaya Woods home awaiting it’s new owner. The current owner had put a lot of sweat equity in this home remodeling it – and it shows! Driving up, you will immediately notice the lush landscaping, freshly placed mulch and lovely curb appeal. Stepping inside, you’ll be greeted by a large foyer, 5” baseboards, vaulted ceilings and stunning, newer wood like luxury waterproof vinyl flooring throughout the entire home – no carpet! The great room is HUGE and overlooks both the kitchen and dining areas. You will truly love this kitchen which boasts Quartz counters, 42” cabinets with crown molding, beautiful tile backsplash, island with breakfast bar and some newer Stainless Steel appliances too. The perfectly appointed dinette area is very large and can also be used as a formal dining space. The layout of this home is fantastic with an open concept and a split bedroom plan. You will find the master bedroom with a walk in closet and a private, remodeled bath with large step in shower and updated vanity & fixtures on one side of the home and two more guest bedrooms with a second full, remodeled bath with a tub/shower combo on the other side. Want to enjoy peace and tranquility? Walk out the newer French doors into your private, tropical oasis. Enjoy the lush landscaping and occasional wildlife while overlooking your conservation view! Further features/updates to appreciate in this home include – completely RE-PLUMBED (2018), Fresh Interior Paint (2018), French Doors (2018), Water Heater (2018), Garbage Disposal (2018), Newer Double Pane Energy Efficient Windows, Inside Laundry Room and Two Car Garage. Close to Oviedo on the Park, Shops, Restaurants and Zoned for Highly Rated Seminole County Schools – come see this home today!
Location
State FL
County Seminole
Community Alafaya Woods Ph 12B
Zoning PUD
Rooms
Other Rooms Attic, Inside Utility
Interior
Interior Features Ceiling Fans(s), Vaulted Ceiling(s), Walk-In Closet(s)
Heating Central, Electric
Cooling Central Air
Flooring Vinyl
Fireplace false
Appliance Dishwasher, Disposal, Electric Water Heater, Ice Maker, Microwave, Range, Refrigerator
Laundry Inside, Laundry Room
Exterior
Exterior Feature French Doors, Sidewalk
Parking Features Driveway
Garage Spaces 2.0
Community Features Deed Restrictions, Playground, Sidewalks
Utilities Available Public
Amenities Available Playground, Tennis Court(s)
View Trees/Woods
Roof Type Shingle
Attached Garage true
Garage true
Private Pool No
Building
Lot Description Conservation Area, City Limits, Sidewalk, Street Dead-End
Story 1
Entry Level One
Foundation Slab
Lot Size Range Up to 10,889 Sq. Ft.
Sewer Public Sewer
Water Public
Architectural Style Traditional
Structure Type Block,Stucco
New Construction false
Construction Status Appraisal,Financing,Inspections
Schools
Elementary Schools Evans Elementary
Middle Schools Chiles Middle
High Schools Oviedo High
Others
Pets Allowed Yes
Senior Community No
Ownership Fee Simple
Monthly Total Fees $15
Acceptable Financing Cash, Conventional, FHA, VA Loan
Membership Fee Required Required
Listing Terms Cash, Conventional, FHA, VA Loan
Special Listing Condition None
Read Less
Want to know what your home might be worth? Contact us for a FREE valuation!

Our team is ready to help you sell your home for the highest possible price ASAP

© 2024 My Florida Regional MLS DBA Stellar MLS. All Rights Reserved.
Bought with STELLAR NON-MEMBER OFFICE

GET MORE INFORMATION





