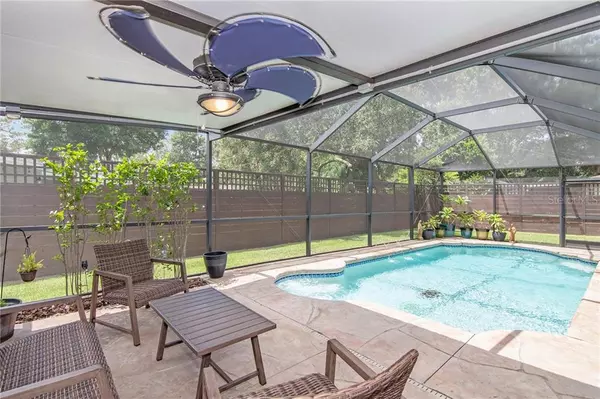$425,000
$450,000
5.6%For more information regarding the value of a property, please contact us for a free consultation.
3004 SABAL RD Tampa, FL 33618
4 Beds
3 Baths
2,525 SqFt
Key Details
Sold Price $425,000
Property Type Single Family Home
Sub Type Single Family Residence
Listing Status Sold
Purchase Type For Sale
Square Footage 2,525 sqft
Price per Sqft $168
Subdivision Carrollwood Sub Unit 10
MLS Listing ID U8091943
Sold Date 08/17/20
Bedrooms 4
Full Baths 2
Half Baths 1
HOA Fees $50/ann
HOA Y/N Yes
Year Built 1964
Annual Tax Amount $3,966
Lot Size 8,712 Sqft
Acres 0.2
Lot Dimensions 81.37x109
Property Description
We are pleased to present this Original Carrollwood Beauty. This 4 Bedroom, 2 & a half Bath home is a short walk from the Lake Carroll amenities and boat ramp which will be available to you. This beautiful home spans across its large lot offering a long swooping driveway yet still maintains a good sized and lush lawn. You will be greeted as you walk through the front door with a bright view of the pool through the long and deep living room. This very large space will House any large furniture you may have. As you roam down the right hallway, you will find 2 mirror image bedrooms side by side on the front of the home with large windows making them light and bright. The shared bathroom is just across the hall has recently been improved offering a dual vanity and lots of storage in a new Barn Door styled Vanity. The Master suite is set to the back of the home overlooking the pool. The walk-in closet offers ample space for two but a second closet is available should you elect to use it. Attached is the Master Bath, also with his and he vanity, and nicely updated. The over-sized walk-in shower has multiple functions and controlled electronically. On the right side of the living room is the updated kitchen & Dining area with Granite topped walnut cabinetry and added storage used as both pantry and small appliance space. Just adjacent is a very versatile flex space with dual pocket doors for privacy. This could be a play area, an office, a game room or a 4th bedroom as it does have a closet. This flex space passes through French doors to the “Cool Deck”. The last room is also incredibly versatile and is upstairs from this flex room. It has been used as a bedroom however could be used for anything. Lastly is our favorite room in the house...The Outdoor Space!! The serene and relaxing space offers the best of both worlds...bright sunshine and cool shade. This would be great for entertaining as well with the outdoor pool deck opened to the inside flow of the home. To know “Original Carrollwood” is to love it!! It’s more than just the pristine yards, healthy and flowing Oak tress and streets that wind around parks and lakes. It’s the sense of community here that is is unlike anywhere else. Neighbors help one another, there are community events, parades and more. And TRICK-OR-TREATING is the BEST!! Local amenities and conveniences include easy Access to major roads, shopping galore and restaurants abound. We look forward to scheduling your private tour of this fantastic home.
Location
State FL
County Hillsborough
Community Carrollwood Sub Unit 10
Zoning RSC-6
Interior
Interior Features Ceiling Fans(s)
Heating Central, Electric
Cooling Central Air
Flooring Laminate, Tile
Fireplace true
Appliance Dishwasher, Disposal, Electric Water Heater, Microwave, Range, Refrigerator, Tankless Water Heater
Exterior
Exterior Feature Fence
Fence Wood
Community Features Boat Ramp, Fishing, Playground, Sidewalks, Tennis Courts
Utilities Available BB/HS Internet Available, Cable Available, Electricity Available
Roof Type Shingle
Attached Garage false
Garage false
Private Pool Yes
Building
Story 2
Entry Level Two
Foundation Slab
Lot Size Range Up to 10,889 Sq. Ft.
Sewer Public Sewer
Water Public
Structure Type Block,Brick,Concrete
New Construction false
Others
Pets Allowed Yes
Senior Community No
Ownership Fee Simple
Monthly Total Fees $50
Acceptable Financing Cash, Conventional, FHA, VA Loan
Membership Fee Required Required
Listing Terms Cash, Conventional, FHA, VA Loan
Special Listing Condition None
Read Less
Want to know what your home might be worth? Contact us for a FREE valuation!

Our team is ready to help you sell your home for the highest possible price ASAP

© 2024 My Florida Regional MLS DBA Stellar MLS. All Rights Reserved.
Bought with KELLER WILLIAMS REALTY

GET MORE INFORMATION





