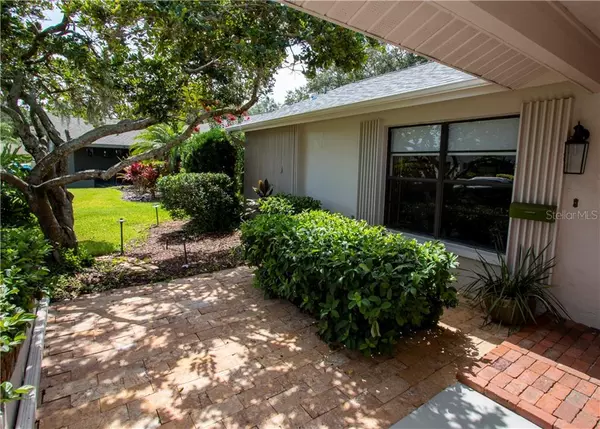$330,000
$329,900
For more information regarding the value of a property, please contact us for a free consultation.
14007 MIDDLETON WAY Tampa, FL 33624
3 Beds
2 Baths
1,623 SqFt
Key Details
Sold Price $330,000
Property Type Single Family Home
Sub Type Single Family Residence
Listing Status Sold
Purchase Type For Sale
Square Footage 1,623 sqft
Price per Sqft $203
Subdivision Village Xiv Of Carrollwood Village
MLS Listing ID T3250437
Sold Date 08/25/20
Bedrooms 3
Full Baths 2
Construction Status Appraisal,Financing,Inspections
HOA Fees $42/ann
HOA Y/N Yes
Year Built 1984
Annual Tax Amount $3,100
Lot Size 8,276 Sqft
Acres 0.19
Lot Dimensions 72x115
Property Description
This well designed, split plan, 3 bedroom, 2 bath, pool home is located in the very desirable Carrollwood Village Phase III. Once in the home, relax in the large family room with vaulted ceilings, wood burning fireplace, and open kitchen concept. Your gourmet kitchen features granite countertops, wood cabinets with crown molding, refrigerator enclosure, stone backsplash, upgraded fixtures, and stainless appliances. New interior paint and entrance lighting gives this home a warm and inviting feeling. The home is flooded with natural light, and the living room, family room, and master bedroom all have access to the tree shaded, screened lanai, and pool which is perfect for entertaining. The spacious master bedroom features an en-suite bath that has marble countertops with undermount sink, wood vanity, and tiled walk-in shower. The guest’s bath boasts granite countertops, wood vanity, and tile shower. The new vaulted screened pool enclosure (2017) leads to a gorgeous outdoor space. The block wall, lining the back of the lot, as well as the large oak trees, gives you privacy and a serene environment. Privacy side fences on both sides of the lot are also new. Enjoy the reclaimed water already connected to your Rain Bird irrigation system. You are safe with the security of a NEW 30 year shingled Roof (2020 - warranty transferable), AC system (2018) with Ionic filter (2019), and Water Heater (2018).
Carrollwood Village is home to the beautiful 27 hole Carrollwood Golf Club, and association maintained basketball & tennis courts, as well as the soccer fields next to the community center, which hosts many activities and music festivals. Extra-wide sidewalks shaded with large oak trees are a residence favorite for walking and jogging. Enjoy the new community park with walking trails, 2 dog parks (large and small breeds), or cool off at the splash pad. In addition to the large community park around the corner, just steps from your home is an additional fully shaded playground. Easy access shopping, and many restaurants, frame the front and back entrances of the village.
This home just needs you to be perfect!
Location
State FL
County Hillsborough
Community Village Xiv Of Carrollwood Village
Zoning PD
Rooms
Other Rooms Family Room, Formal Living Room Separate, Inside Utility
Interior
Interior Features Ceiling Fans(s), Eat-in Kitchen, Solid Wood Cabinets, Split Bedroom, Stone Counters, Vaulted Ceiling(s), Walk-In Closet(s)
Heating Central
Cooling Central Air
Flooring Ceramic Tile, Laminate
Fireplaces Type Wood Burning
Fireplace true
Appliance Dishwasher, Disposal, Dryer, Electric Water Heater, Microwave, Range, Refrigerator, Washer
Exterior
Exterior Feature Irrigation System, Sidewalk, Sliding Doors
Garage Spaces 2.0
Fence Masonry, Wood
Pool Gunite, In Ground, Screen Enclosure
Community Features Deed Restrictions, Golf, Irrigation-Reclaimed Water, Park, Playground, Sidewalks, Tennis Courts
Utilities Available Cable Connected, Electricity Connected, Public, Sewer Connected, Sprinkler Recycled, Street Lights, Underground Utilities, Water Connected
Amenities Available Basketball Court, Golf Course, Other, Park, Playground, Recreation Facilities, Tennis Court(s)
Roof Type Shingle
Porch Screened
Attached Garage true
Garage true
Private Pool Yes
Building
Lot Description Sidewalk, Paved
Story 1
Entry Level One
Foundation Slab
Lot Size Range Up to 10,889 Sq. Ft.
Sewer Public Sewer
Water None
Structure Type Block
New Construction false
Construction Status Appraisal,Financing,Inspections
Schools
Elementary Schools Essrig-Hb
Middle Schools Hill-Hb
High Schools Gaither-Hb
Others
Pets Allowed Yes
Senior Community No
Ownership Fee Simple
Monthly Total Fees $42
Acceptable Financing Cash, Conventional, FHA, VA Loan
Membership Fee Required Required
Listing Terms Cash, Conventional, FHA, VA Loan
Special Listing Condition None
Read Less
Want to know what your home might be worth? Contact us for a FREE valuation!

Our team is ready to help you sell your home for the highest possible price ASAP

© 2024 My Florida Regional MLS DBA Stellar MLS. All Rights Reserved.
Bought with RE/MAX ALLIANCE GROUP

GET MORE INFORMATION





