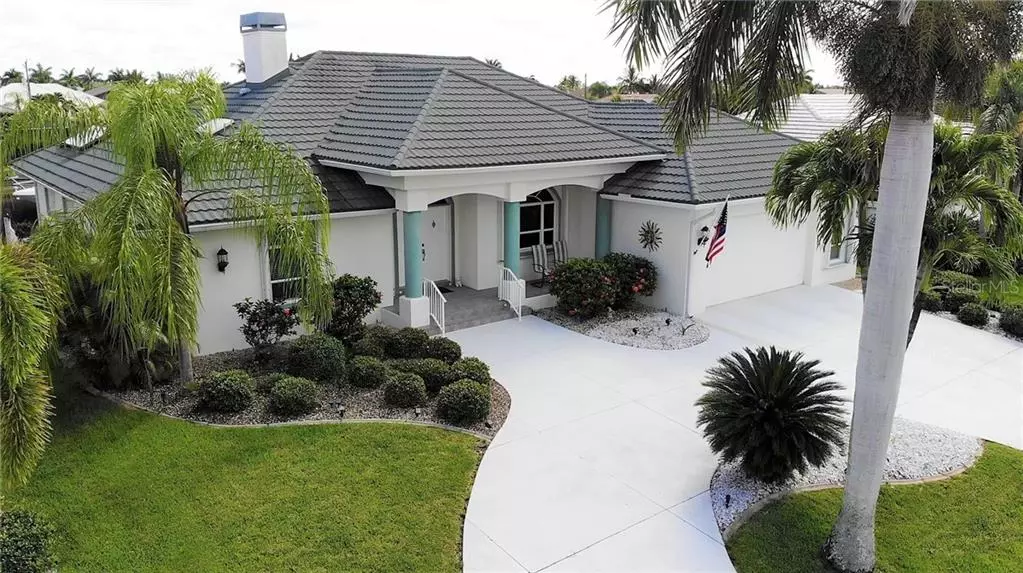$570,000
$585,000
2.6%For more information regarding the value of a property, please contact us for a free consultation.
548 PORT BENDRES DR Punta Gorda, FL 33950
3 Beds
2 Baths
2,434 SqFt
Key Details
Sold Price $570,000
Property Type Single Family Home
Sub Type Single Family Residence
Listing Status Sold
Purchase Type For Sale
Square Footage 2,434 sqft
Price per Sqft $234
Subdivision Punta Gorda Isles Sec 15
MLS Listing ID C7429943
Sold Date 07/27/20
Bedrooms 3
Full Baths 2
Construction Status Inspections
HOA Y/N No
Year Built 1999
Annual Tax Amount $6,321
Lot Size 9,583 Sqft
Acres 0.22
Property Description
Honey, Found our Florida WATERFRONT, POOL home! Located in BURNT STORE ISLES on SALTWATER canal with NO BRIDGES and extended dock w/27,000# BOAT LIFT plus water/electric! Over 2,400 sf this 3/2 affords plenty of open space. Separate Dining Room, Breakfast Bar as well as Breakfast Nook w/Aquarium Glass overlooking Pool and Canal. Living room features Stone Gas burning Fireplace, Wood Laminate Flooring with Vanishing Sliders to Lanai/Outdoor Dining. Granite and Stainless Steel in Kitchen. Upgraded Granite in both baths. Guest Bath has direct access to pool. Split Bedrooms with Master featuring, Dual Walk-in Closets, Dual Sinks and Dual Water Closets. Guest Bedrooms have direct access to the pool and lanai! Interior Laundry w/utility sink and cabinets. Oversized 2.5 garage boasts more storage and a workbench as well as space for motorcyle or water toys.
Additional upgrades feature Steel Tile-look roof, Hurricane Shutters, Circular Drive, Solar assist Hot Water Tank, Kinetico water system plus additional water filtration in Kitchen. Let me walk you through your new home via the 3D Virtual Tour!
If your passion is Boating, Golfing, Fishing or all of the above .....this is your Dream home!
Location
State FL
County Charlotte
Community Punta Gorda Isles Sec 15
Rooms
Other Rooms Breakfast Room Separate, Formal Dining Room Separate, Inside Utility
Interior
Interior Features Built-in Features, Cathedral Ceiling(s), Ceiling Fans(s), Open Floorplan, Split Bedroom, Stone Counters, Walk-In Closet(s), Window Treatments
Heating Central, Electric
Cooling Central Air
Flooring Ceramic Tile, Laminate
Fireplaces Type Gas, Living Room
Furnishings Negotiable
Fireplace true
Appliance Dishwasher, Disposal, Dryer, Electric Water Heater, Microwave, Range, Refrigerator, Washer, Water Filtration System
Laundry Inside, Laundry Room
Exterior
Exterior Feature Hurricane Shutters, Irrigation System, Rain Gutters, Sliding Doors
Parking Features Circular Driveway, Driveway, Garage Door Opener, Workshop in Garage
Garage Spaces 2.0
Pool Gunite, Heated, In Ground, Salt Water, Screen Enclosure
Community Features Deed Restrictions, Golf, Waterfront
Utilities Available Cable Connected, Electricity Connected, Propane, Sewer Connected, Solar, Water Connected
Waterfront Description Canal - Saltwater
View Y/N 1
Water Access 1
Water Access Desc Bay/Harbor,Canal - Saltwater,Gulf/Ocean to Bay,Intracoastal Waterway
View Water
Roof Type Metal
Attached Garage true
Garage true
Private Pool Yes
Building
Lot Description City Limits, Paved
Entry Level One
Foundation Stem Wall
Lot Size Range Up to 10,889 Sq. Ft.
Sewer Public Sewer
Water Public
Structure Type Block,Stucco
New Construction false
Construction Status Inspections
Others
Pets Allowed Yes
HOA Fee Include None
Senior Community No
Ownership Fee Simple
Acceptable Financing Cash, Conventional
Membership Fee Required Optional
Listing Terms Cash, Conventional
Special Listing Condition None
Read Less
Want to know what your home might be worth? Contact us for a FREE valuation!

Our team is ready to help you sell your home for the highest possible price ASAP

© 2024 My Florida Regional MLS DBA Stellar MLS. All Rights Reserved.
Bought with ALLISON JAMES ESTATES & HOMES

GET MORE INFORMATION





