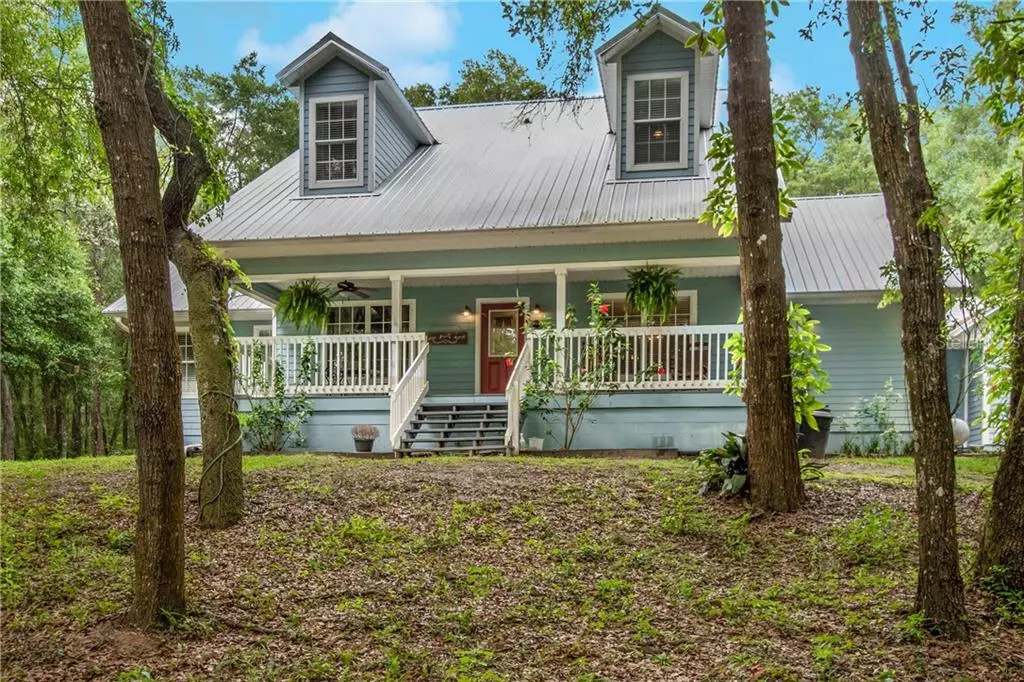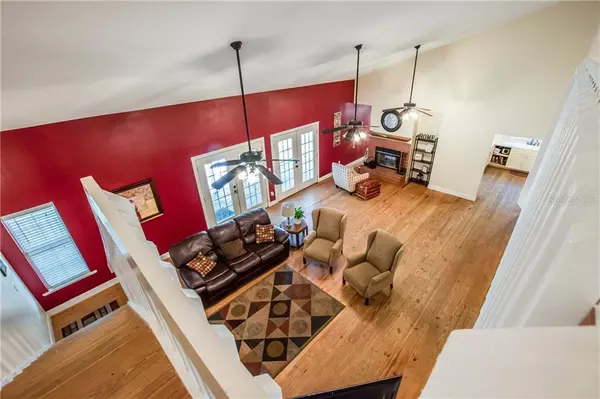$430,000
$425,000
1.2%For more information regarding the value of a property, please contact us for a free consultation.
13024 MAUDIE LN Dade City, FL 33525
5 Beds
4 Baths
3,503 SqFt
Key Details
Sold Price $430,000
Property Type Single Family Home
Sub Type Single Family Residence
Listing Status Sold
Purchase Type For Sale
Square Footage 3,503 sqft
Price per Sqft $122
Subdivision Acreage
MLS Listing ID T3245973
Sold Date 08/21/20
Bedrooms 5
Full Baths 3
Half Baths 1
Construction Status No Contingency
HOA Y/N No
Year Built 2002
Annual Tax Amount $167
Lot Size 5.000 Acres
Acres 5.0
Property Description
BEAUTIFULLY UPDATED CRAFTSMAN SELECT HOME WITH ACREAGE!! To meet your need of space and more space, check out this CUSTOM 5BD/3.5BA HOME on this private, 5 ACRE WOODED LOT. LOADED WITH UPGRADES, this craftsman home features a SPACIOUS OPEN FLOOR PLAN with VAULTED CEILINGS, DOUBLE-SIDED WOOD BURNING FIREPLACE and ¾ PINE WOOD FLOORS. This home also features a MAGNIFICENT IN LAW SUITE WITH KITCHENETTE, walk-in closet, and private bath with a shower only with its own private entrance with ramp. The COUNTRY KITCHEN is equipped with white and glass cabinets, PROPANE RANGE, breakfast bar as well as BREAKFAST NOOK. The master suite features stunning vaulted ceilings and a luxurious en-suite bath with a soaking tub and ENORMOUS STEP IN SHOWER WITH DUAL SHOWER HEADS. Master suite also features a private access to the large back porch. On the upper level, you will find two additional bedrooms, both bright and offering ample space with JACK AND JILL BATHROOM. All features in the in law suite are accessible. Also featured in this wonderful home are: laundry room with propane dryer for cost-efficient drying, an in-ground rain water diversion system, irrigation system, Culligan water system, 2 newer A/C unit (2018), detached storage/workshop (will convey), river rock circular driveway, and 2 car garage with custom cabinet and workshop space. After leaving a hustle of city, the tourists at the beaches, you can come home to enjoy sitting in a rocking chair on the front porch or sitting out by the fire pit surrounded by wide open spaces as far as the eye can see! Tour today, this home is AMAZING.
Location
State FL
County Pasco
Community Acreage
Zoning AR
Rooms
Other Rooms Attic, Breakfast Room Separate, Den/Library/Office, Formal Dining Room Separate, Great Room, Inside Utility, Interior In-Law Suite
Interior
Interior Features Attic Ventilator, Cathedral Ceiling(s), Ceiling Fans(s), Eat-in Kitchen, High Ceilings, Open Floorplan, Solid Surface Counters, Vaulted Ceiling(s), Walk-In Closet(s), Window Treatments
Heating Central
Cooling Central Air
Flooring Wood
Fireplaces Type Family Room, Other, Wood Burning
Fireplace true
Appliance Convection Oven, Dishwasher, Dryer, Electric Water Heater, Exhaust Fan, Range, Refrigerator
Laundry Inside, Laundry Room
Exterior
Exterior Feature French Doors, Irrigation System, Lighting, Other, Rain Gutters
Parking Features Circular Driveway, Driveway, Garage Door Opener, Garage Faces Side, Ground Level, Oversized, Parking Pad, Workshop in Garage
Garage Spaces 2.0
Utilities Available BB/HS Internet Available, Cable Available, Cable Connected, Electricity Connected, Phone Available
View Garden, Trees/Woods
Roof Type Metal
Porch Front Porch, Rear Porch
Attached Garage true
Garage true
Private Pool No
Building
Lot Description Corner Lot, Gentle Sloping, Near Public Transit, Oversized Lot, Pasture, Street Dead-End, Unpaved, Zoned for Horses
Story 2
Entry Level Two
Foundation Crawlspace
Lot Size Range 5 to less than 10
Sewer Septic Tank
Water Well
Architectural Style Craftsman
Structure Type Wood Frame
New Construction false
Construction Status No Contingency
Schools
Elementary Schools San Antonio-Po
Middle Schools Pasco Middle-Po
High Schools Pasco High-Po
Others
Pets Allowed Yes
Senior Community No
Ownership Fee Simple
Acceptable Financing Cash, Conventional, FHA, VA Loan
Listing Terms Cash, Conventional, FHA, VA Loan
Special Listing Condition None
Read Less
Want to know what your home might be worth? Contact us for a FREE valuation!

Our team is ready to help you sell your home for the highest possible price ASAP

© 2024 My Florida Regional MLS DBA Stellar MLS. All Rights Reserved.
Bought with LOMBARDO HEIGHTS LLC

GET MORE INFORMATION





