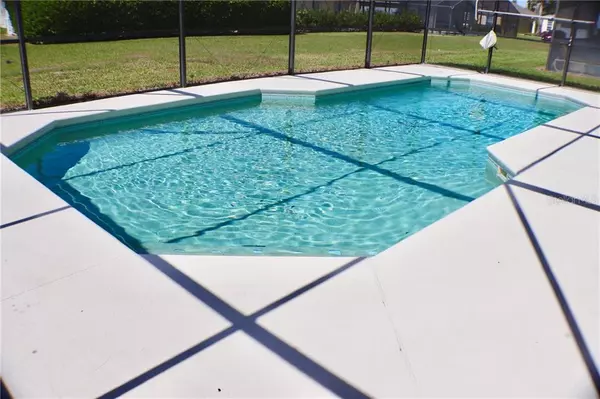$240,000
$249,900
4.0%For more information regarding the value of a property, please contact us for a free consultation.
1317 CASTERTON CIR Davenport, FL 33897
4 Beds
2 Baths
1,905 SqFt
Key Details
Sold Price $240,000
Property Type Single Family Home
Sub Type Single Family Residence
Listing Status Sold
Purchase Type For Sale
Square Footage 1,905 sqft
Price per Sqft $125
Subdivision Westridge Ph 07
MLS Listing ID S5031344
Sold Date 06/30/20
Bedrooms 4
Full Baths 2
Construction Status Inspections
HOA Fees $106/qua
HOA Y/N Yes
Year Built 2000
Annual Tax Amount $3,027
Lot Size 6,098 Sqft
Acres 0.14
Lot Dimensions 55x110
Property Description
View Virtual Tour: https://bit.ly/2RIEi5e. This beautiful 4 Bedroom POOL HOME is located in The Manors at Westridge. A desirable GATED community just minutes from Disney, Posner Park, Celebration, and many more attractions and amenities! The low HOA fee includes all landscaping, mowing, and exterior pest control. When you enter the home there is a large formal living/dining area immediately to the left. Continuing on, the space opens to the large kitchen as well as the living room with sliding glass doors leading out to the pool deck. A split floor plan is an excellent touch to this home with the master bedroom off to the living room’s left side and the guest bedrooms and bathroom off to the right side. Outside you have a large screened pool area with a huge green space behind the home. The entire home has BRAND NEW carpets, laminate flooring, & fresh paint throughout!! ROOF REPLACED IN 2019!!! Pool pump replaced 1 year ago and AC was replaced in 2014. The community Clubhouse is open 24 hours and includes a nice Fitness room, huge pool, great for lap swimming and exercising, a library and a recreation room. The lawn/landscaping of all homes are taken care of by the HOA so that the landscape remains well manicured year round. This home is perfect for your primary residence, second home, or rental property.
Location
State FL
County Polk
Community Westridge Ph 07
Rooms
Other Rooms Inside Utility
Interior
Interior Features Ceiling Fans(s), Kitchen/Family Room Combo, Living Room/Dining Room Combo, Open Floorplan, Split Bedroom, Thermostat, Walk-In Closet(s)
Heating Central, Electric
Cooling Central Air
Flooring Carpet, Laminate
Furnishings Unfurnished
Fireplace false
Appliance Dishwasher, Microwave, Refrigerator
Laundry Inside, Laundry Room
Exterior
Exterior Feature Irrigation System, Lighting, Sliding Doors
Parking Features Driveway, Garage Door Opener, Off Street
Garage Spaces 2.0
Pool Gunite, Heated, In Ground, Lighting, Screen Enclosure
Community Features Gated
Utilities Available Cable Available, Electricity Available, Phone Available, Street Lights, Water Available
Roof Type Shingle
Porch Enclosed, Patio, Screened
Attached Garage true
Garage true
Private Pool Yes
Building
Story 1
Entry Level One
Foundation Slab
Lot Size Range Up to 10,889 Sq. Ft.
Sewer Public Sewer
Water Public
Structure Type Block,Stucco
New Construction false
Construction Status Inspections
Schools
Middle Schools Lake Alfred-Addair Middle
High Schools Ridge Community Senior High
Others
Pets Allowed Yes
HOA Fee Include Pool,Maintenance Grounds,Pest Control
Senior Community No
Ownership Fee Simple
Monthly Total Fees $106
Membership Fee Required Required
Special Listing Condition None
Read Less
Want to know what your home might be worth? Contact us for a FREE valuation!

Our team is ready to help you sell your home for the highest possible price ASAP

© 2024 My Florida Regional MLS DBA Stellar MLS. All Rights Reserved.
Bought with IMAGINE GLOBAL

GET MORE INFORMATION





