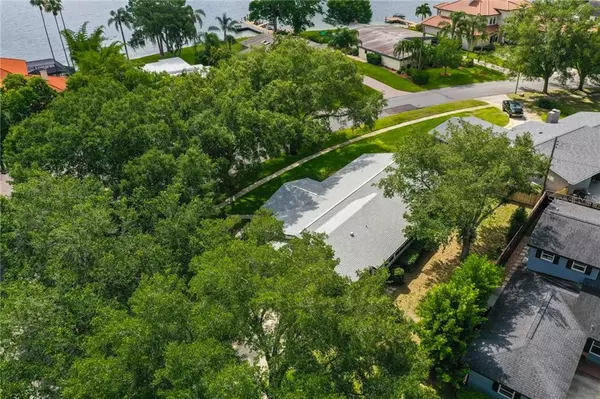$405,000
$399,000
1.5%For more information regarding the value of a property, please contact us for a free consultation.
11504 CARROLLWOOD DR Tampa, FL 33618
4 Beds
3 Baths
1,990 SqFt
Key Details
Sold Price $405,000
Property Type Single Family Home
Sub Type Single Family Residence
Listing Status Sold
Purchase Type For Sale
Square Footage 1,990 sqft
Price per Sqft $203
Subdivision Carrollwood Sub Unit 10
MLS Listing ID T3242976
Sold Date 07/24/20
Bedrooms 4
Full Baths 2
Half Baths 1
Construction Status Appraisal,Financing,Inspections
HOA Fees $50/ann
HOA Y/N Yes
Year Built 1963
Annual Tax Amount $3,840
Lot Size 10,890 Sqft
Acres 0.25
Lot Dimensions 94x118
Property Description
ABSOLUTELY STUNNING CARROLLWOOD HOME on a HISTORIC TREE-LINED STREET ACROSS FROM LAKE CARROLL. If you want to move into this charming neighborhood, this could be your once in a lifetime chance! This 1963 ranch is a mix of midcentury and modern with retro-styled bathrooms and a remodeled kitchen. The home features 4 large bedrooms and 2 bathrooms, 2 car garage, covered/screened back porch and a fenced corner lot. The property has a NEW ROOF, WATER SOFTENER, FENCE, WINDOWS WITH HURRICANE PANELS, GUTTERS, and EXTERIOR PAINT! Check out the GORGEOUS kitchen which features all-new cabinets, stone countertops, stainless steel appliances, and the COOLEST RETRO-TILE BACKSPLASH. You will love the layout with an over-sized center island, hanging pendant lights, and floating shelves. This kitchen is what dreams are made of! The home offers both formal and informal living and dining areas, laundry room inside, laminate wood floors, good sized bedrooms that can double as home office space and so much more. SERIOUSLY CALL US TODAY TO SEE IF BEFORE ITS SOLD!
Location
State FL
County Hillsborough
Community Carrollwood Sub Unit 10
Zoning RSC-6
Rooms
Other Rooms Family Room, Formal Dining Room Separate, Formal Living Room Separate, Inside Utility
Interior
Interior Features Kitchen/Family Room Combo, Open Floorplan, Split Bedroom, Stone Counters, Window Treatments
Heating Central, Electric
Cooling Central Air
Flooring Carpet, Ceramic Tile, Laminate
Fireplace false
Appliance Dishwasher, Disposal, Dryer, Electric Water Heater, Microwave, Range, Refrigerator, Washer
Laundry Laundry Room
Exterior
Exterior Feature Fence, Hurricane Shutters, Irrigation System, Rain Gutters, Sidewalk, Sliding Doors
Garage Spaces 2.0
Fence Wood
Community Features Boat Ramp, Fishing, Park, Playground, Sidewalks, Tennis Courts, Water Access, Waterfront
Utilities Available BB/HS Internet Available, Cable Connected, Electricity Connected, Phone Available, Sewer Connected, Underground Utilities, Water Connected
Amenities Available Park, Playground, Private Boat Ramp, Recreation Facilities, Tennis Court(s)
Roof Type Shingle
Porch Covered, Front Porch, Rear Porch, Screened
Attached Garage true
Garage true
Private Pool No
Building
Lot Description Corner Lot, Irregular Lot, Paved
Story 1
Entry Level One
Foundation Slab
Lot Size Range 1/4 Acre to 21779 Sq. Ft.
Sewer Public Sewer
Water Public
Architectural Style Florida
Structure Type Concrete,Stucco
New Construction false
Construction Status Appraisal,Financing,Inspections
Schools
Elementary Schools Carrollwood-Hb
Middle Schools Adams-Hb
High Schools Chamberlain-Hb
Others
Pets Allowed Yes
HOA Fee Include Management,Recreational Facilities
Senior Community No
Ownership Fee Simple
Monthly Total Fees $50
Acceptable Financing Cash, Conventional, FHA, VA Loan
Membership Fee Required Required
Listing Terms Cash, Conventional, FHA, VA Loan
Special Listing Condition None
Read Less
Want to know what your home might be worth? Contact us for a FREE valuation!

Our team is ready to help you sell your home for the highest possible price ASAP

© 2024 My Florida Regional MLS DBA Stellar MLS. All Rights Reserved.
Bought with ENGEL & VOELKERS ST. PETE

GET MORE INFORMATION





