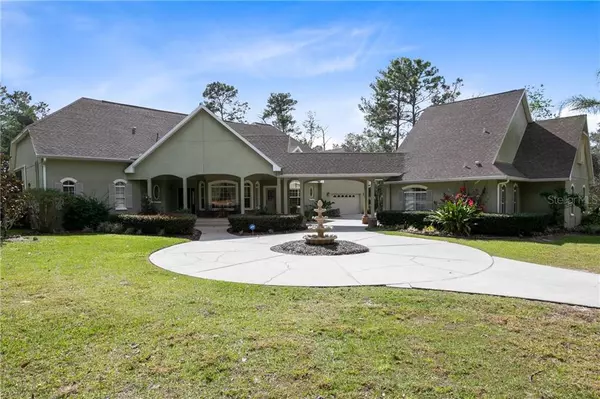$670,000
$684,900
2.2%For more information regarding the value of a property, please contact us for a free consultation.
6085 FEATHER LN Sanford, FL 32771
4 Beds
6 Baths
5,100 SqFt
Key Details
Sold Price $670,000
Property Type Single Family Home
Sub Type Single Family Residence
Listing Status Sold
Purchase Type For Sale
Square Footage 5,100 sqft
Price per Sqft $131
Subdivision Seminole Estates
MLS Listing ID O5848574
Sold Date 08/14/20
Bedrooms 4
Full Baths 4
Half Baths 2
Construction Status Inspections
HOA Fees $16/ann
HOA Y/N Yes
Year Built 2001
Annual Tax Amount $5,813
Lot Size 4.770 Acres
Acres 4.77
Property Description
Located in the peaceful and private Seminole Estates, this 5,100 Sq ft custom-built home with separate guest house sits on almost 5 beautifully fenced acres. Both homes were built with energy efficient AAC masonry block, resulting in an average power bill of $250 month. The main house features 3,600 Sq ft of perfectly planned space with 4 bedrooms and 3 full bathrooms. The guest house is 1,500 square feet, which includes an open loft space, living room, kitchenette and full bathroom downstairs. Weather storms in comfort with two whole house generators and whole house water filtration system. Bring your, tools, toys, trucks and horses and enjoy the land. At the end of the day, relax by the screened in pool, which has been recently resurfaced. Located just minutes to the Sanford Airport, I-4, 46, 415 and I-95 this well-loved home is just minutes to the coast and Lake Mary. Call today for your private showing.
Location
State FL
County Seminole
Community Seminole Estates
Zoning A-1
Rooms
Other Rooms Attic, Bonus Room, Breakfast Room Separate, Formal Dining Room Separate, Great Room, Inside Utility, Interior In-Law Suite
Interior
Interior Features Cathedral Ceiling(s), Ceiling Fans(s), Solid Wood Cabinets, Stone Counters, Vaulted Ceiling(s), Walk-In Closet(s)
Heating Central, Electric
Cooling Central Air
Flooring Carpet, Ceramic Tile
Fireplaces Type Family Room, Wood Burning
Fireplace true
Appliance Built-In Oven, Convection Oven, Dishwasher, Disposal, Electric Water Heater, Freezer, Microwave, Range, Refrigerator, Washer
Laundry Inside, Laundry Room
Exterior
Exterior Feature Balcony, Fence, Irrigation System, Lighting, Sliding Doors
Parking Features Boat, Circular Driveway, Covered, Driveway, Garage Door Opener, Garage Faces Rear, Garage Faces Side, Guest, Oversized, Parking Pad, Portico, Split Garage
Garage Spaces 4.0
Pool Child Safety Fence, Gunite, Heated, In Ground, Outside Bath Access, Screen Enclosure, Solar Heat
Community Features Deed Restrictions, Horses Allowed
Utilities Available BB/HS Internet Available, Cable Connected
View Pool
Roof Type Shingle
Porch Deck, Front Porch, Patio, Porch, Screened
Attached Garage true
Garage true
Private Pool Yes
Building
Lot Description City Limits, In County, Level, Oversized Lot, Pasture, Street Dead-End, Paved, Private, Zoned for Horses
Entry Level Two
Foundation Slab
Lot Size Range 2 to less than 5
Sewer Septic Tank
Water None
Architectural Style Contemporary
Structure Type Block,Stone,Stucco
New Construction false
Construction Status Inspections
Schools
Elementary Schools Bentley Elementary
Middle Schools Markham Woods Middle
High Schools Seminole High
Others
Pets Allowed Yes
Senior Community No
Ownership Fee Simple
Monthly Total Fees $16
Acceptable Financing Cash, Conventional, FHA, VA Loan
Membership Fee Required Required
Listing Terms Cash, Conventional, FHA, VA Loan
Special Listing Condition None
Read Less
Want to know what your home might be worth? Contact us for a FREE valuation!

Our team is ready to help you sell your home for the highest possible price ASAP

© 2024 My Florida Regional MLS DBA Stellar MLS. All Rights Reserved.
Bought with PREMIERE PROPERTIES OF CENTRAL FLORIDA

GET MORE INFORMATION





