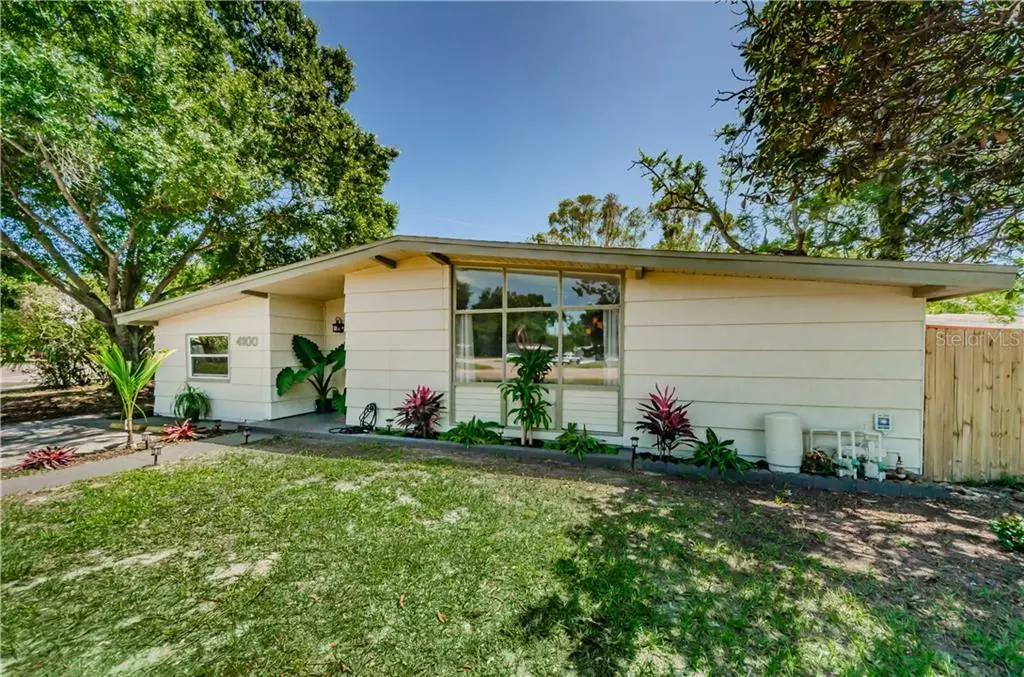$220,900
$229,900
3.9%For more information regarding the value of a property, please contact us for a free consultation.
4100 PORPOISE DR SE St Petersburg, FL 33705
3 Beds
1 Bath
1,110 SqFt
Key Details
Sold Price $220,900
Property Type Single Family Home
Sub Type Single Family Residence
Listing Status Sold
Purchase Type For Sale
Square Footage 1,110 sqft
Price per Sqft $199
Subdivision Lewis Island Sec 1
MLS Listing ID U8083128
Sold Date 07/02/20
Bedrooms 3
Full Baths 1
HOA Y/N No
Year Built 1955
Annual Tax Amount $476
Lot Size 9,147 Sqft
Acres 0.21
Property Description
Every part of this home has been revitalized, with no expense spared. Wood grain ceramic tile flooring, 4" baseboards & lighting throughout. Freshly painted inside and out, including open and covered patio & walkway. Central A/C installed Feb 2020. Roof replaced 2018. The kitchen features matching Whirlpool appliances, exquisite glass backsplash, solid wood kitchen cabinets with glass inserts, complete with lighting under and inside, modern black hardware & a sparkling granite countertop. The bathroom was refinished in subway travertine tile, tub, vanity, mirror, fixtures & window are all new as well. The massive Bonus Room could be turned into a Masted Bedroom, while turning the now finished, Utility Room into a Master Bath. The plumbing is already there to do so. This could easily turn this 3/1 into a 4/2, if you so desired. The enormous backyard is fenced for privacy. Behind the fence, you have a covered, re-screened patio with a unique wood feature wall, to serve as your outdoor living room. The open patio is partially covered with sails to provide some shade during the day and outdoor lighting for the night time- perfect for an outdoor oasis. The shed has ample space for storage, or could be used as a workshop. All this, and you still having room to park your boat or toys in the backyard. Brand new kitchen table with chairs and area rugs convey with the home.
Location
State FL
County Pinellas
Community Lewis Island Sec 1
Direction SE
Rooms
Other Rooms Bonus Room, Inside Utility
Interior
Interior Features Ceiling Fans(s), Eat-in Kitchen, Solid Wood Cabinets, Stone Counters
Heating Central
Cooling Central Air
Flooring Ceramic Tile
Furnishings Negotiable
Fireplace false
Appliance Convection Oven, Dishwasher, Ice Maker, Microwave, Range Hood, Refrigerator
Laundry Inside, Laundry Room
Exterior
Exterior Feature Fence, Irrigation System, Lighting, Sliding Doors, Storage
Parking Features Driveway, On Street
Fence Wood
Utilities Available BB/HS Internet Available, Cable Available, Electricity Connected, Phone Available, Public, Sewer Connected, Sprinkler Meter, Sprinkler Well, Water Connected
Roof Type Shingle
Porch Covered, Patio, Screened, Side Porch
Garage false
Private Pool No
Building
Lot Description Corner Lot, Near Public Transit, Oversized Lot, Sidewalk
Story 1
Entry Level One
Foundation Slab
Lot Size Range Up to 10,889 Sq. Ft.
Sewer Public Sewer
Water Public
Structure Type Wood Frame,Wood Siding
New Construction false
Others
Senior Community No
Ownership Fee Simple
Acceptable Financing Cash, Conventional, FHA, VA Loan
Listing Terms Cash, Conventional, FHA, VA Loan
Special Listing Condition None
Read Less
Want to know what your home might be worth? Contact us for a FREE valuation!

Our team is ready to help you sell your home for the highest possible price ASAP

© 2024 My Florida Regional MLS DBA Stellar MLS. All Rights Reserved.
Bought with RE/MAX REALTY UNLIMITED

GET MORE INFORMATION





