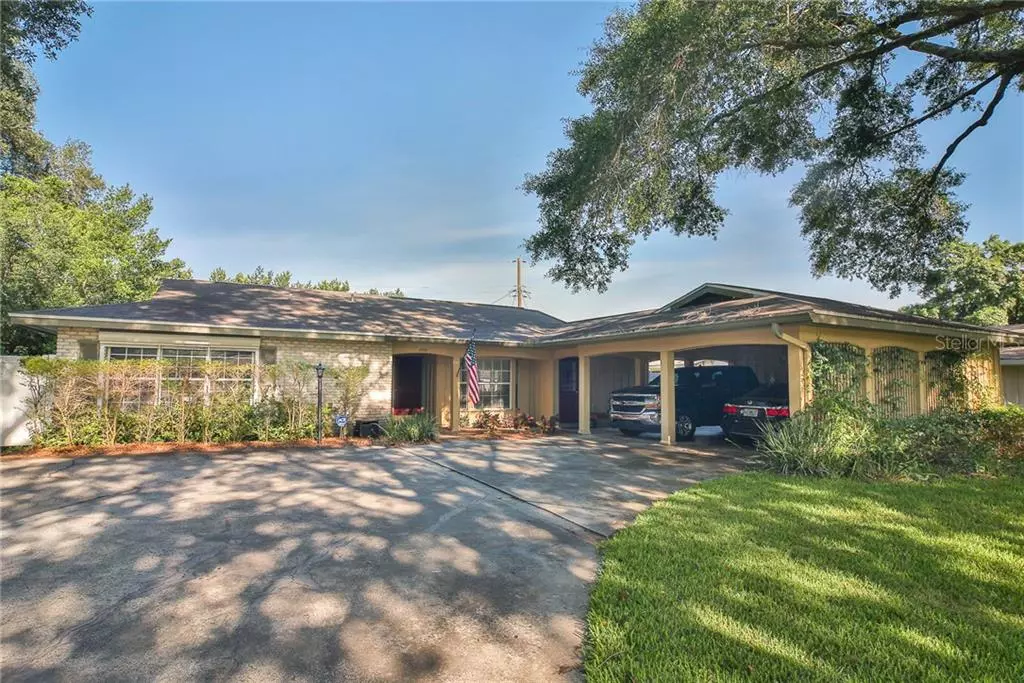$313,000
$319,900
2.2%For more information regarding the value of a property, please contact us for a free consultation.
10909 ORANGE GROVE DR Tampa, FL 33618
3 Beds
2 Baths
1,546 SqFt
Key Details
Sold Price $313,000
Property Type Single Family Home
Sub Type Single Family Residence
Listing Status Sold
Purchase Type For Sale
Square Footage 1,546 sqft
Price per Sqft $202
Subdivision Carrollwood Sub Unit 18
MLS Listing ID U8082965
Sold Date 07/03/20
Bedrooms 3
Full Baths 2
Construction Status Appraisal,Financing,Inspections
HOA Y/N No
Year Built 1965
Annual Tax Amount $4,544
Lot Size 9,583 Sqft
Acres 0.22
Lot Dimensions 80x120
Property Description
Centrally located in Original Carrollwood, this updated home is just three minutes to the lakefront community center and beach, three minutes to grocery, 15 minutes to Tampa International and less than 20 minutes to Downtown Tampa. Enter into the foyer with oversized coat closet and notice the open kitchen and dining spaces to the right, both with the wood floors that can be found throughout most of the home. The kitchen features beautiful butcher block counters, stainless steel appliances, and a dining counter for up to four. There is a laundry/mud room just off of the kitchen with room for additional pantry storage and has separate access from the two-car carport. Beyond the dining table is a set of french doors leading to the covered patio. The family room is at the heart of the home, just off of the kitchen and dining areas, and features a 2nd set of french doors to the patio with built in screens for enjoying cool evenings with open doors. The master bedroom is a generous size, and has large windows which allow in an abundance of natural light, but which can be entirely blacked out with the electric hurricane shutter to create the coziest sleeping environment or a safe place to weather a storm. The butcher block counters are again found in the master bath, as well as a large frameless glass shower. The two other bedrooms are good sized and feature wood floors, and are located just beyond the updated guest bathroom which includes a shower/tub combination. The back yard is fenced and has plenty of room for family, friends, and pets to roam around and play. The owners recently added a pebbled fire pit space in the corner of the property for enjoying the occasional bonfire. For storage, there is an attached workshop to the rear of the carport as well as a shed in the backyard. The driveway can fit up to six vehicles in addition to carport. The established neighborhood streets are lined with oak trees and sidewalks. No HOA fees, just a $600 CDD fee included with property taxes towards the lakefront community center, park and dog park, tennis courts, and playground. Schedule a showing today!
Location
State FL
County Hillsborough
Community Carrollwood Sub Unit 18
Zoning RSC-6
Rooms
Other Rooms Attic
Interior
Interior Features Ceiling Fans(s)
Heating Central, Electric
Cooling Central Air
Flooring Tile, Wood
Furnishings Unfurnished
Fireplace false
Appliance Dishwasher, Disposal, Electric Water Heater, Microwave, Range, Refrigerator
Laundry Laundry Room
Exterior
Exterior Feature Fence, French Doors, Sidewalk
Parking Features Off Street, Workshop in Garage
Fence Vinyl, Wood
Community Features Boat Ramp, Deed Restrictions, Sidewalks, Water Access, Waterfront
Utilities Available Public
Amenities Available Clubhouse
Roof Type Shingle
Garage false
Private Pool No
Building
Lot Description Sidewalk, Paved
Story 1
Entry Level One
Foundation Slab
Lot Size Range Up to 10,889 Sq. Ft.
Sewer Public Sewer
Water Public
Structure Type Block
New Construction false
Construction Status Appraisal,Financing,Inspections
Schools
Elementary Schools Carrollwood-Hb
Middle Schools Adams-Hb
High Schools Chamberlain-Hb
Others
Pets Allowed No
Senior Community No
Ownership Fee Simple
Acceptable Financing Cash, Conventional, VA Loan
Membership Fee Required None
Listing Terms Cash, Conventional, VA Loan
Special Listing Condition None
Read Less
Want to know what your home might be worth? Contact us for a FREE valuation!

Our team is ready to help you sell your home for the highest possible price ASAP

© 2024 My Florida Regional MLS DBA Stellar MLS. All Rights Reserved.
Bought with ALIGN RIGHT REALTY SOUTH SHORE

GET MORE INFORMATION





