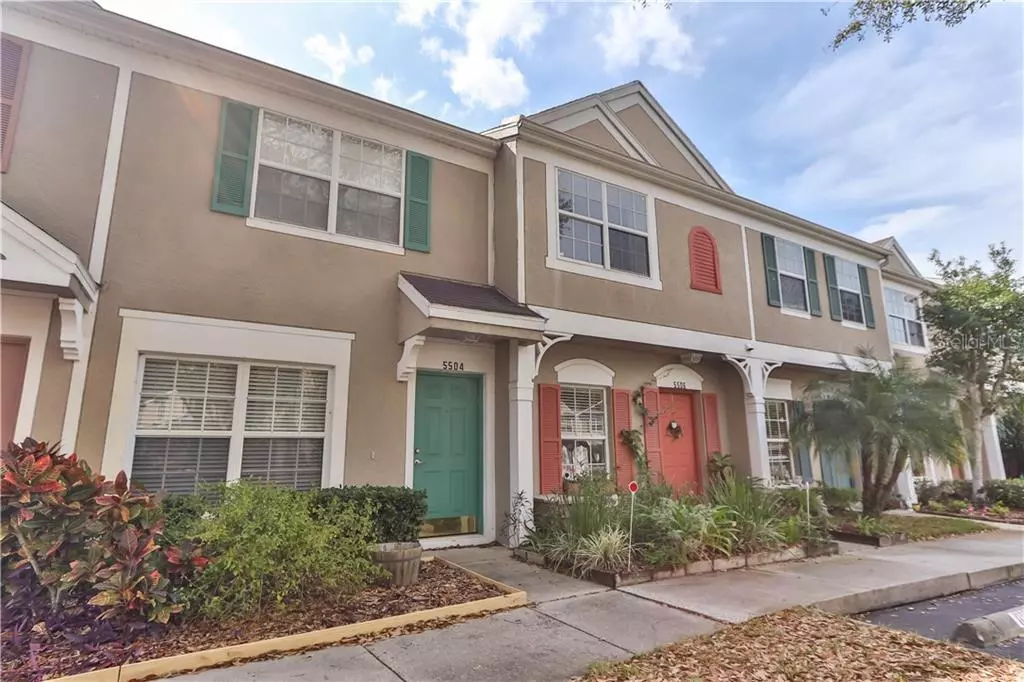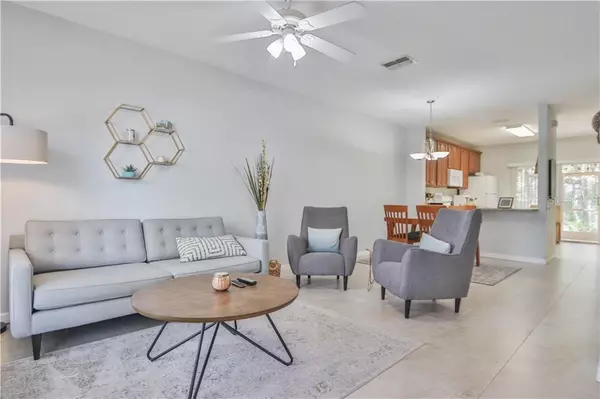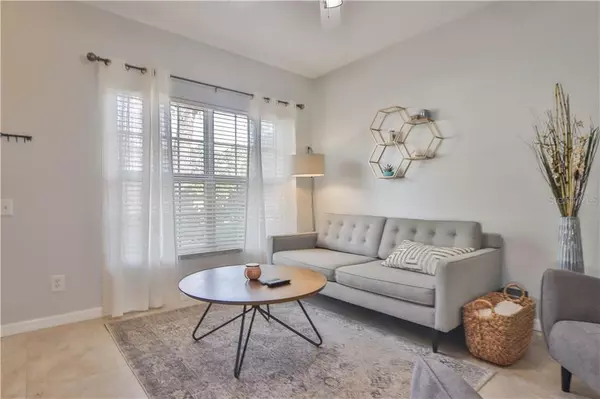$175,000
$175,000
For more information regarding the value of a property, please contact us for a free consultation.
5504 CARROLLWOOD KEY DR Tampa, FL 33624
2 Beds
3 Baths
1,152 SqFt
Key Details
Sold Price $175,000
Property Type Townhouse
Sub Type Townhouse
Listing Status Sold
Purchase Type For Sale
Square Footage 1,152 sqft
Price per Sqft $151
Subdivision Carrollwood Key
MLS Listing ID T3228398
Sold Date 04/10/20
Bedrooms 2
Full Baths 2
Half Baths 1
Construction Status Appraisal,Financing
HOA Fees $237/mo
HOA Y/N Yes
Year Built 1996
Annual Tax Amount $1,270
Lot Size 871 Sqft
Acres 0.02
Property Description
Are you looking to be in the highly sought after gated town-home community of Carrollwood Key? This home is the one you want! 2 bedroom, 2.5 bathroom with 1,152sf. It is in excellent condition with some special upgrades that the neighbors don't have.The lanai has been tiled which is sure to impress all your friends & family. The lanai has also been extended with brick pavers, overlooking the private conservation lot. The home features beautiful neutral paint with No Carpeting at all. Tile throughout entire first floor. The stairs leading up to the two master suites are wood, upstairs you will find nothing but wood and tile in the bathrooms. The kitchen features granite counters, 42 inch cabinets. The owner left no upgrade out. This truly is a Move-In Ready Home. The community features great neighbors, community pool with gated entry, water included in your monthly maintenance, building exterior, lawn, insurance on the building (content personal property-coverage only needed), pest control & escrow reserves.
Location
State FL
County Hillsborough
Community Carrollwood Key
Zoning PD
Rooms
Other Rooms Inside Utility
Interior
Interior Features Ceiling Fans(s)
Heating Central, Electric
Cooling Central Air
Flooring Ceramic Tile, Wood
Furnishings Unfurnished
Fireplace false
Appliance Dishwasher, Disposal, Microwave, Range, Refrigerator, Water Softener
Laundry In Kitchen
Exterior
Exterior Feature Sidewalk
Parking Features Assigned
Community Features Deed Restrictions, Gated
Utilities Available BB/HS Internet Available, Public
View Trees/Woods
Roof Type Shingle
Garage false
Private Pool No
Building
Lot Description Conservation Area
Entry Level Two
Foundation Slab
Lot Size Range Up to 10,889 Sq. Ft.
Sewer Public Sewer
Water Public
Architectural Style Traditional
Structure Type Block
New Construction false
Construction Status Appraisal,Financing
Schools
Elementary Schools Cannella-Hb
Middle Schools Pierce-Hb
High Schools Leto-Hb
Others
Pets Allowed Yes
HOA Fee Include Pool,Maintenance Structure,Maintenance Grounds,Sewer,Trash,Water
Senior Community No
Ownership Fee Simple
Monthly Total Fees $237
Acceptable Financing Cash, Conventional, FHA, VA Loan
Membership Fee Required Required
Listing Terms Cash, Conventional, FHA, VA Loan
Special Listing Condition None
Read Less
Want to know what your home might be worth? Contact us for a FREE valuation!

Our team is ready to help you sell your home for the highest possible price ASAP

© 2024 My Florida Regional MLS DBA Stellar MLS. All Rights Reserved.
Bought with TOPAZ REALTY LLC

GET MORE INFORMATION





