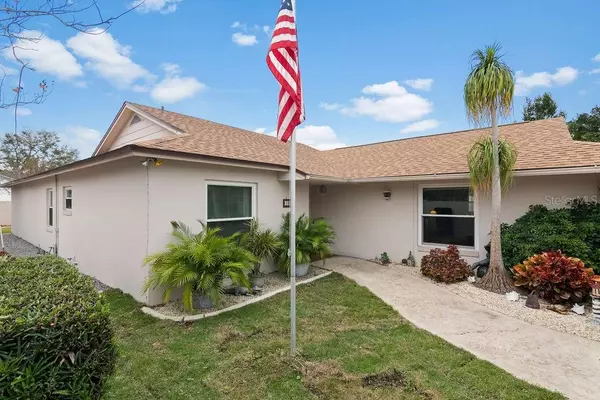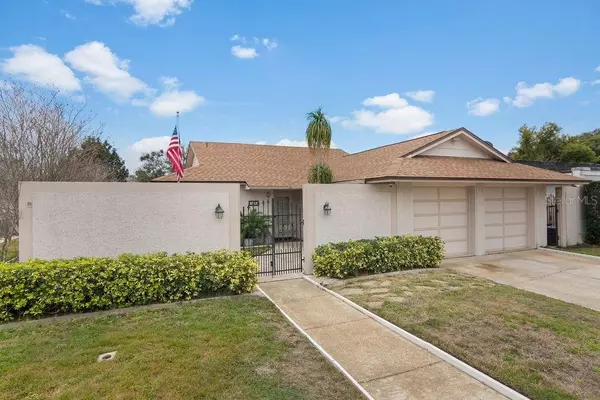$217,000
$219,990
1.4%For more information regarding the value of a property, please contact us for a free consultation.
103 SANORA BLVD Sanford, FL 32773
3 Beds
2 Baths
2,082 SqFt
Key Details
Sold Price $217,000
Property Type Single Family Home
Sub Type Single Family Residence
Listing Status Sold
Purchase Type For Sale
Square Footage 2,082 sqft
Price per Sqft $104
Subdivision Sanora Units 1 & 2 Rep
MLS Listing ID O5848625
Sold Date 04/14/20
Bedrooms 3
Full Baths 2
Construction Status Financing
HOA Fees $41/ann
HOA Y/N Yes
Year Built 1972
Annual Tax Amount $808
Lot Size 7,405 Sqft
Acres 0.17
Property Description
MULTIPLE OFFERS, HIGHEST & BEST BY 6PM MARCH 11, 2020! Pride of ownership shows in this 3 bed/2 bath home where owners have spent the past 40 years! Many upgrades throughout, such as newer roof, re-piping, updated electrical box, double pane windows & much more. The home features ample living areas with family, living & dining rooms. Other features include a wood burning fireplace in living room which opens up to a covered porch where you can relax & enjoy the beautiful fruit trees in your private backyard. Many community amenties include an Olympic size swimming pool, tennis courts, clubhouse & playground. Convenient location to Hwy 417, Sanford Orlando airport & much more.
Location
State FL
County Seminole
Community Sanora Units 1 & 2 Rep
Zoning SR1AA
Rooms
Other Rooms Family Room, Inside Utility, Storage Rooms
Interior
Interior Features Ceiling Fans(s), Eat-in Kitchen, Living Room/Dining Room Combo, Open Floorplan, Walk-In Closet(s)
Heating Central, Electric
Cooling Central Air
Flooring Carpet, Ceramic Tile
Fireplace true
Appliance Dishwasher, Disposal, Dryer, Electric Water Heater, Range, Range Hood, Refrigerator, Washer
Laundry Inside, Laundry Room
Exterior
Exterior Feature Sidewalk, Sliding Doors
Parking Features Converted Garage, Driveway
Community Features Park, Playground, Pool, Sidewalks, Tennis Courts
Utilities Available Electricity Connected, Public, Sprinkler Recycled, Street Lights
Amenities Available Clubhouse, Park, Playground, Pool, Tennis Court(s)
Roof Type Shingle
Porch Front Porch, Patio
Attached Garage false
Garage false
Private Pool No
Building
Lot Description In County, Sidewalk, Paved
Story 1
Entry Level One
Foundation Slab
Lot Size Range Up to 10,889 Sq. Ft.
Sewer Public Sewer
Water Public
Architectural Style Traditional
Structure Type Block,Stucco
New Construction false
Construction Status Financing
Schools
Elementary Schools Pine Crest Elementary
Middle Schools Sanford Middle
High Schools Seminole High
Others
Pets Allowed Yes
HOA Fee Include Pool,Recreational Facilities
Senior Community No
Ownership Fee Simple
Monthly Total Fees $41
Acceptable Financing Cash, Conventional, FHA, VA Loan
Membership Fee Required Required
Listing Terms Cash, Conventional, FHA, VA Loan
Special Listing Condition None
Read Less
Want to know what your home might be worth? Contact us for a FREE valuation!

Our team is ready to help you sell your home for the highest possible price ASAP

© 2024 My Florida Regional MLS DBA Stellar MLS. All Rights Reserved.
Bought with KELLER WILLIAMS WINTER PARK

GET MORE INFORMATION





