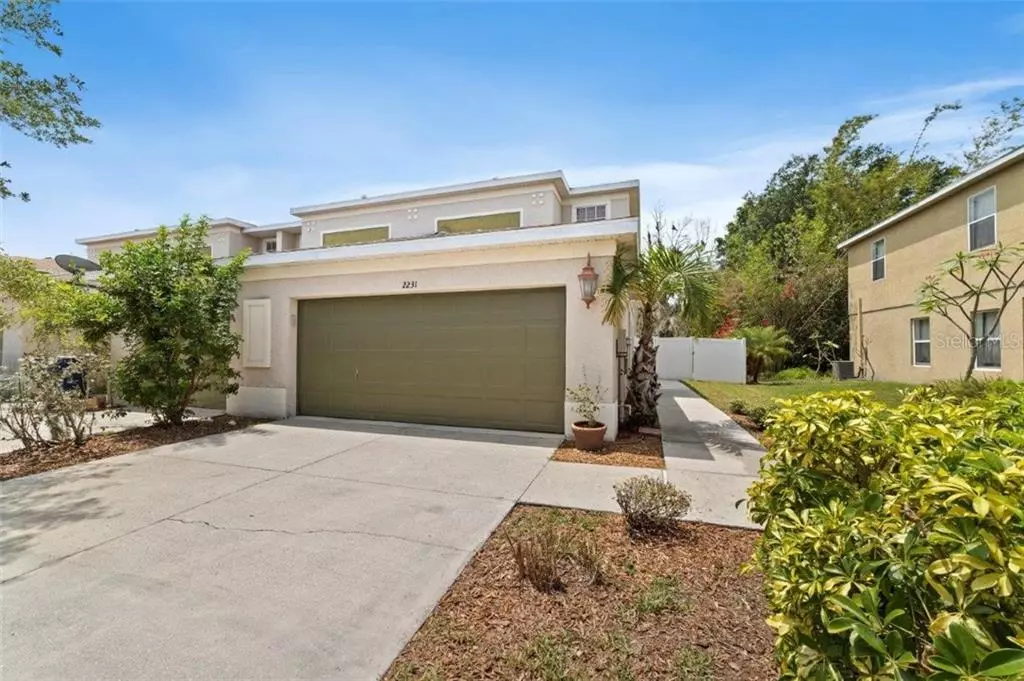$183,000
$185,000
1.1%For more information regarding the value of a property, please contact us for a free consultation.
2231 28TH AVE E Palmetto, FL 34221
3 Beds
3 Baths
1,175 SqFt
Key Details
Sold Price $183,000
Property Type Townhouse
Sub Type Townhouse
Listing Status Sold
Purchase Type For Sale
Square Footage 1,175 sqft
Price per Sqft $155
Subdivision Oak View Ph I
MLS Listing ID A4465531
Sold Date 06/29/20
Bedrooms 3
Full Baths 2
Half Baths 1
Construction Status Appraisal,Financing,Inspections
HOA Fees $52/qua
HOA Y/N Yes
Year Built 2006
Annual Tax Amount $1,942
Lot Size 3,484 Sqft
Acres 0.08
Property Description
DON'T MISS OUT on this bright and beautifully kept, highly sought after and rarely available END UNIT townhome with 2 car garage in an unbeatable location, just minutes to I-75 and I-275. Open concept living with wood laminate plank flooring on the first floor complete with a half bath and dining room. The second floor of this home has enough room for all your loved ones; with a master suite complete with an en suite bathroom and walk in closet, as well as two additional bedrooms that share a third bathroom. The fenced in yard complete with a patio is the perfect place to enjoy a morning cup of coffee or unwind after a long day. Central location provides a convenient commute to Sarasota, Bradenton, St. Pete and Tampa! Low HOA and NO CDD. This home is sure to be loved by the new owner(s) lucky enough to grab it! OWNER SAYS BRING AN OFFER!!
Location
State FL
County Manatee
Community Oak View Ph I
Zoning PDR
Direction E
Interior
Interior Features Ceiling Fans(s), Crown Molding, Eat-in Kitchen, High Ceilings, Kitchen/Family Room Combo, Open Floorplan, Thermostat, Walk-In Closet(s)
Heating Central, Electric
Cooling Central Air
Flooring Carpet, Laminate
Fireplace false
Appliance Dishwasher, Disposal, Dryer, Electric Water Heater, Exhaust Fan, Microwave, Range, Refrigerator, Washer
Exterior
Exterior Feature Fence, French Doors, Irrigation System, Sidewalk
Parking Features Garage Door Opener, Off Street
Garage Spaces 2.0
Community Features Buyer Approval Required, Deed Restrictions, Irrigation-Reclaimed Water, Playground, Sidewalks
Utilities Available BB/HS Internet Available, Cable Available, Electricity Connected, Fiber Optics, Phone Available, Public, Sewer Connected, Water Connected
View Trees/Woods
Roof Type Shingle
Porch Patio
Attached Garage true
Garage true
Private Pool No
Building
Story 2
Entry Level Two
Foundation Slab
Lot Size Range Up to 10,889 Sq. Ft.
Sewer Public Sewer
Water Public
Structure Type Block,Stucco
New Construction false
Construction Status Appraisal,Financing,Inspections
Others
Pets Allowed Yes
HOA Fee Include Maintenance Grounds
Senior Community No
Ownership Fee Simple
Monthly Total Fees $52
Acceptable Financing Cash, Conventional, FHA, USDA Loan, VA Loan
Membership Fee Required Required
Listing Terms Cash, Conventional, FHA, USDA Loan, VA Loan
Special Listing Condition None
Read Less
Want to know what your home might be worth? Contact us for a FREE valuation!

Our team is ready to help you sell your home for the highest possible price ASAP

© 2025 My Florida Regional MLS DBA Stellar MLS. All Rights Reserved.
Bought with LESLIE WELLS REALTY, INC.
GET MORE INFORMATION





