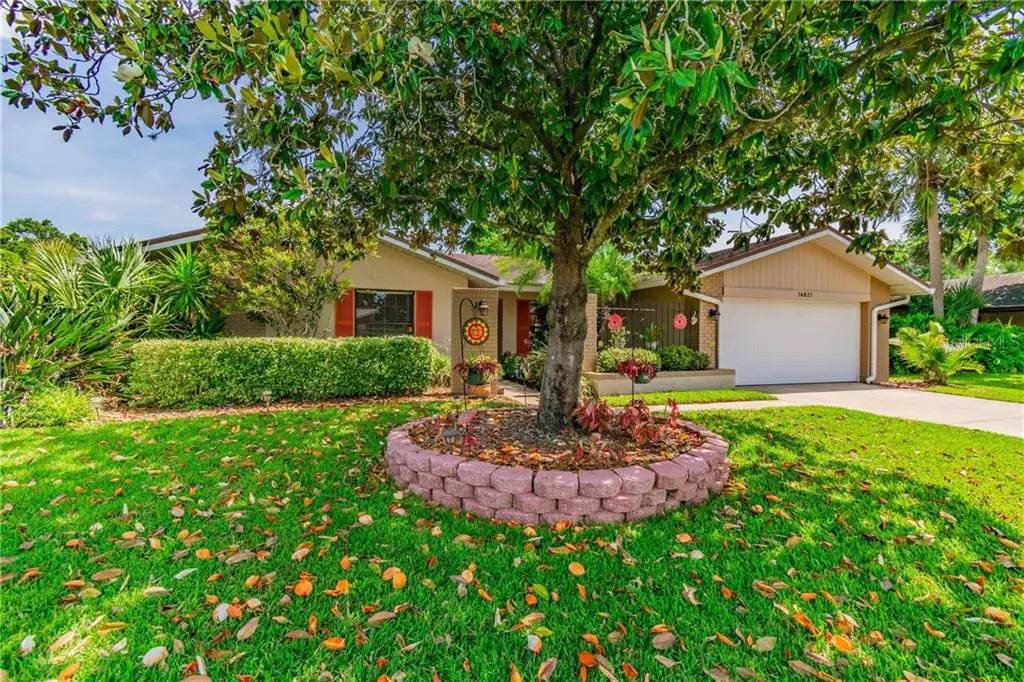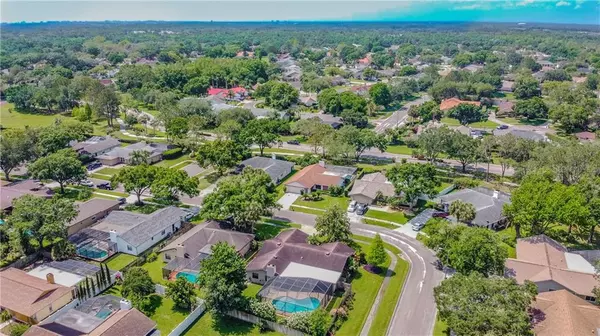$346,000
$350,000
1.1%For more information regarding the value of a property, please contact us for a free consultation.
14021 ELLESMERE DR Tampa, FL 33624
4 Beds
2 Baths
2,025 SqFt
Key Details
Sold Price $346,000
Property Type Single Family Home
Sub Type Single Family Residence
Listing Status Sold
Purchase Type For Sale
Square Footage 2,025 sqft
Price per Sqft $170
Subdivision Village Xiv Of Carrollwood Village
MLS Listing ID T3238232
Sold Date 06/10/20
Bedrooms 4
Full Baths 2
HOA Fees $38/ann
HOA Y/N Yes
Year Built 1984
Annual Tax Amount $4,549
Lot Size 10,890 Sqft
Acres 0.25
Lot Dimensions 90x120
Property Description
This is the Carrollwood Village home you have been waiting for! This 4/2, 2025 sf screened pool home is situated on a large corner lot surrounded by a wooden fence and mature Florida landscaping. As you enter the home, you will be delighted by a panoramic view of the screened pool and nicely landscaped backyard via the sliding glass doors in the living room. The spacious kitchen includes wood cabinets, stone countertops, stainless steel appliances, walk-in pantry, closet pantry and breakfast area. The kitchen opens to the large family room with wood burning fireplace. Sliding doors lead out to the screened immaculate pool area. The large master bedroom has a walk-in closet and separate exterior door that offers private access to the pool. The master bathroom includes a bathtub and shower with newer grey tone wood cabinets. The split floor plan includes 2 guest bedrooms on the opposite side of the house. The 4th bedroom, located near the master, may also be used as an office, den or nursery. All floors are tile & paint colors are neutral throughout. The pool is glistening clean as the pool pump was replaced in 2020. The metal roof was installed in 2014 and has 3 solar powered attic fans to keep the house cooler. The sprinkler system is connected to recycled water. Gutters and downspouts are connected to subsurface French drain system that drains out to street. Located near community park, trails, water park, playground, dog park, Cultural Center and more. Quick access to Veteran’s, I-75, I-4, Tampa Airport, shops & restaurants.
Location
State FL
County Hillsborough
Community Village Xiv Of Carrollwood Village
Zoning PD
Rooms
Other Rooms Attic, Family Room, Formal Dining Room Separate, Formal Living Room Separate
Interior
Interior Features Attic Fan, Attic Ventilator, Ceiling Fans(s), Eat-in Kitchen, High Ceilings, Open Floorplan, Stone Counters, Walk-In Closet(s), Window Treatments
Heating Heat Pump
Cooling Central Air
Flooring Tile
Fireplaces Type Family Room, Wood Burning
Fireplace true
Appliance Dishwasher, Disposal, Electric Water Heater, Ice Maker, Microwave, Range, Refrigerator
Laundry In Garage
Exterior
Exterior Feature Fence, Irrigation System, Lighting, Rain Gutters, Sidewalk, Sliding Doors
Parking Features Driveway, Garage Door Opener
Garage Spaces 2.0
Fence Wood
Pool In Ground, Screen Enclosure
Community Features Deed Restrictions, Irrigation-Reclaimed Water, Playground
Utilities Available Cable Connected, Electricity Connected, Sewer Connected, Sprinkler Recycled, Underground Utilities, Water Connected
Roof Type Metal
Porch Covered, Patio, Screened
Attached Garage true
Garage true
Private Pool Yes
Building
Lot Description Corner Lot, In County, Near Golf Course, Sidewalk
Story 1
Entry Level One
Foundation Slab
Lot Size Range Up to 10,889 Sq. Ft.
Sewer Public Sewer
Water Public
Architectural Style Contemporary
Structure Type Concrete
New Construction false
Schools
Elementary Schools Essrig-Hb
Middle Schools Hill-Hb
High Schools Gaither-Hb
Others
Pets Allowed Yes
Senior Community No
Ownership Fee Simple
Monthly Total Fees $38
Acceptable Financing Cash, Conventional, VA Loan
Membership Fee Required Required
Listing Terms Cash, Conventional, VA Loan
Special Listing Condition None
Read Less
Want to know what your home might be worth? Contact us for a FREE valuation!

Our team is ready to help you sell your home for the highest possible price ASAP

© 2024 My Florida Regional MLS DBA Stellar MLS. All Rights Reserved.
Bought with FUTURE HOME REALTY INC

GET MORE INFORMATION





