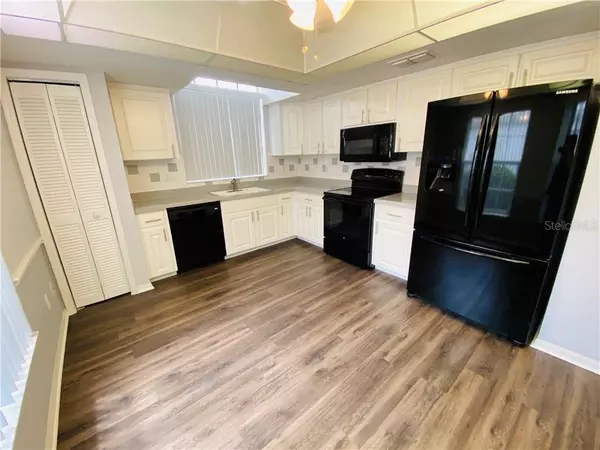$166,900
$166,900
For more information regarding the value of a property, please contact us for a free consultation.
1026 CASTILLE DR Spring Hill, FL 34608
3 Beds
2 Baths
1,787 SqFt
Key Details
Sold Price $166,900
Property Type Single Family Home
Sub Type Villa
Listing Status Sold
Purchase Type For Sale
Square Footage 1,787 sqft
Price per Sqft $93
Subdivision Gardens At Seven Hills Ph 3
MLS Listing ID T3238142
Sold Date 06/15/20
Bedrooms 3
Full Baths 2
Construction Status Appraisal,Financing,Inspections
HOA Fees $15/ann
HOA Y/N Yes
Year Built 1996
Annual Tax Amount $889
Lot Size 5,662 Sqft
Acres 0.13
Property Description
*One FREE month's mortgage payment credited at closing with full price offer!* Unattached, beautifully kept single story villa is now available in the Gardens of Seven Hills community. Come view this 3 bed, 2 bath, 2 car garage home with 1787 sq ft of open living space. First thing you see when pulling up to the home is the beautifully paved driveway. Vaulted ceilings throughout the home really open the house up, making it feel even more spacious than it already is. Large dining/family/living rooms with plenty of space, separated by a wet bar and double sided gas fireplace. Large master bedroom suite has sliding glass doors to screen enclosed lanai for Florida outdoor living. Master bath features his/her sinks, jacuzzi soaking tub, stand up shower, and a large walk in closet. Washer and dryer included in the large indoor utility room. A/C was replaced in 2008 and has been maintained since install. Maintenance free exterior living, as lawn is in included in the HOA fees.Maintenance Free Community HOA is $169.00 a Year, $85.00 monthly maintenance fee paid quarterly. *Professionally repaired sinkhole, so no worries about settlement issues. Repair report available.
Location
State FL
County Hernando
Community Gardens At Seven Hills Ph 3
Zoning RESI
Interior
Interior Features Cathedral Ceiling(s), Ceiling Fans(s), Eat-in Kitchen, Skylight(s), Split Bedroom, Vaulted Ceiling(s), Walk-In Closet(s), Wet Bar
Heating Central
Cooling Central Air
Flooring Carpet, Vinyl
Fireplaces Type Gas
Fireplace true
Appliance Dishwasher, Dryer, Microwave, Range, Refrigerator, Washer
Exterior
Exterior Feature Sidewalk, Sliding Doors
Parking Features Garage Door Opener, Off Street
Garage Spaces 2.0
Fence Masonry
Community Features Golf, Special Community Restrictions, Tennis Courts
Utilities Available Cable Available, Cable Connected, Electricity Available, Electricity Connected, Sewer Available, Sewer Connected, Water Available, Water Connected
Amenities Available Golf Course
Roof Type Tile
Porch Covered, Rear Porch, Screened
Attached Garage true
Garage true
Private Pool No
Building
Lot Description Sidewalk, Paved
Story 1
Entry Level One
Foundation Slab
Lot Size Range Up to 10,889 Sq. Ft.
Sewer Public Sewer
Water Public
Structure Type Block
New Construction false
Construction Status Appraisal,Financing,Inspections
Others
Pets Allowed Yes
HOA Fee Include Maintenance Grounds,Recreational Facilities
Senior Community No
Pet Size Extra Large (101+ Lbs.)
Ownership Fee Simple
Monthly Total Fees $100
Acceptable Financing Cash, Conventional, VA Loan
Membership Fee Required Required
Listing Terms Cash, Conventional, VA Loan
Num of Pet 5
Special Listing Condition None
Read Less
Want to know what your home might be worth? Contact us for a FREE valuation!

Our team is ready to help you sell your home for the highest possible price ASAP

© 2024 My Florida Regional MLS DBA Stellar MLS. All Rights Reserved.
Bought with CENTURY 21 BEGGINS ENTERPRISES
GET MORE INFORMATION





