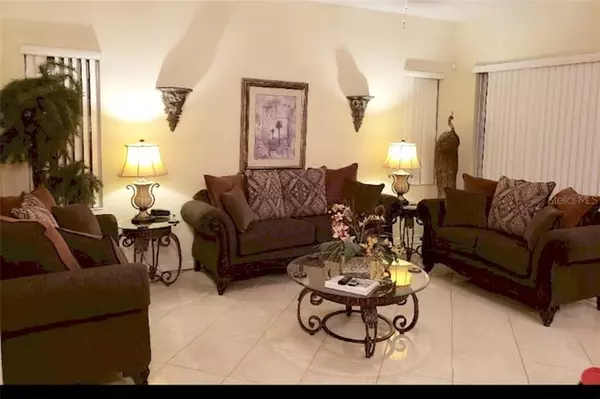$255,000
$254,950
For more information regarding the value of a property, please contact us for a free consultation.
832 BRUNELLO DR Davenport, FL 33897
5 Beds
4 Baths
1,992 SqFt
Key Details
Sold Price $255,000
Property Type Single Family Home
Sub Type Villa
Listing Status Sold
Purchase Type For Sale
Square Footage 1,992 sqft
Price per Sqft $128
Subdivision Tuscan Hills
MLS Listing ID S5031963
Sold Date 07/24/20
Bedrooms 5
Full Baths 3
Half Baths 1
Construction Status Appraisal
HOA Fees $241/qua
HOA Y/N Yes
Year Built 2007
Annual Tax Amount $3,060
Lot Size 3,920 Sqft
Acres 0.09
Property Description
This lovely fully furnished 5 Bedroom 3.5 Bathroom home has an open floor plan with high vaulted ceilings. There is a spacious well-equipped kitchen. The lovely first floor master bedroom has a king-size bed with an en-suite bathroom which includes a large bathtub, separate shower with tiled seat. On the second floor you have an elegantly furnished master bedroom with an en-suite bathroom. The third bedroom is furnished with a queen bed and upgraded furniture and luxuries. The remaining two bedrooms have twin beds for the little ones. The villa has a game room, beautiful private pool area with spa which are perfect for taking a day off from the parks and enjoying some family fun! The pool has the feature of a safety fence. This villa has a perfect location conveniently located near the theme parks, restaurants and supermarket. This is a perfect location for your next short term rental, vacation home or full-time residence.
Location
State FL
County Polk
Community Tuscan Hills
Rooms
Other Rooms Inside Utility
Interior
Interior Features Ceiling Fans(s), High Ceilings, Open Floorplan, Walk-In Closet(s)
Heating Central, Electric
Cooling Central Air
Flooring Carpet, Tile
Furnishings Furnished
Fireplace false
Appliance Dishwasher, Disposal, Dryer, Microwave, Range, Refrigerator, Washer
Laundry Inside
Exterior
Exterior Feature Irrigation System
Garage Spaces 1.0
Pool Child Safety Fence, Heated, In Ground, Screen Enclosure
Community Features Deed Restrictions, Fitness Center, Playground, Tennis Courts
Utilities Available BB/HS Internet Available, Cable Available, Electricity Connected, Phone Available, Public
Roof Type Tile
Porch Porch, Screened
Attached Garage true
Garage true
Private Pool Yes
Building
Story 2
Entry Level Two
Foundation Slab
Lot Size Range Up to 10,889 Sq. Ft.
Sewer Public Sewer
Water Public
Structure Type Stucco
New Construction false
Construction Status Appraisal
Others
Pets Allowed Yes
HOA Fee Include 24-Hour Guard,Recreational Facilities
Senior Community No
Pet Size Medium (36-60 Lbs.)
Ownership Fee Simple
Monthly Total Fees $241
Acceptable Financing Cash, Conventional, FHA, VA Loan
Membership Fee Required Required
Listing Terms Cash, Conventional, FHA, VA Loan
Num of Pet 2
Special Listing Condition None
Read Less
Want to know what your home might be worth? Contact us for a FREE valuation!

Our team is ready to help you sell your home for the highest possible price ASAP

© 2025 My Florida Regional MLS DBA Stellar MLS. All Rights Reserved.
Bought with KELLER WILLIAMS REALTY SMART
GET MORE INFORMATION





