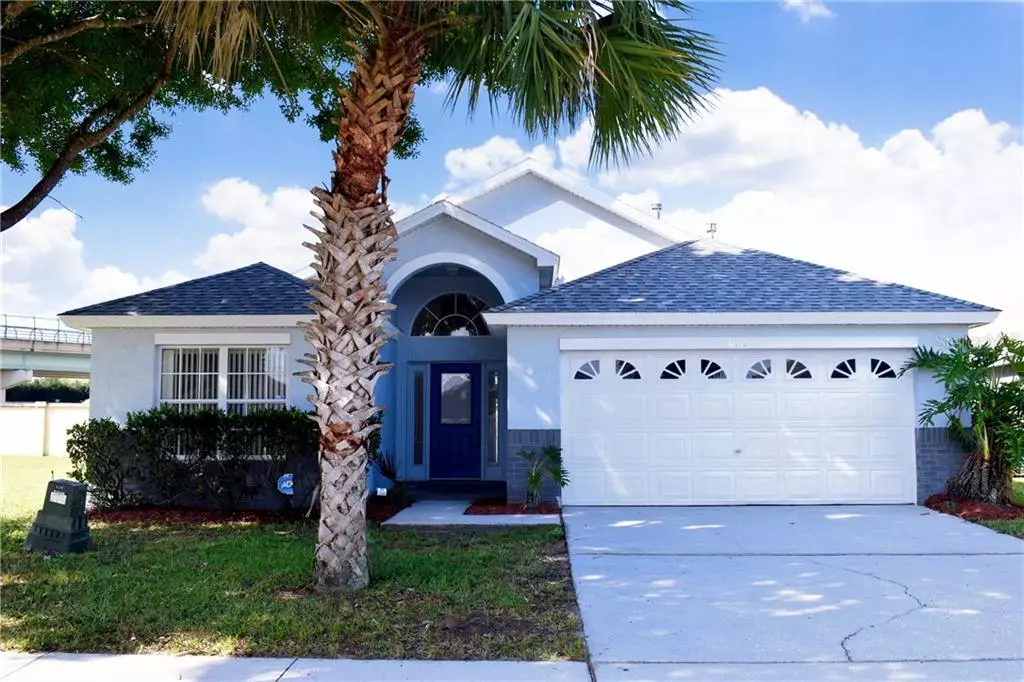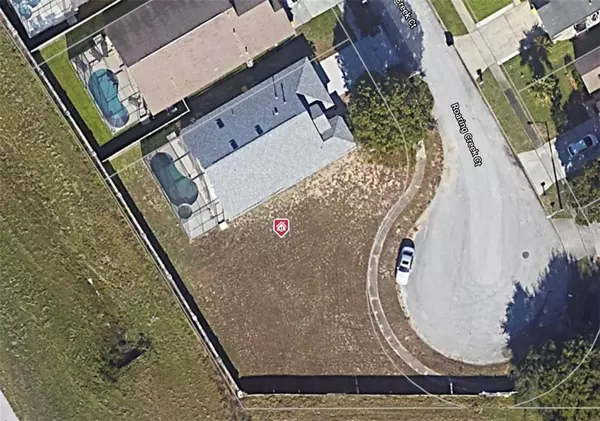$270,000
$279,000
3.2%For more information regarding the value of a property, please contact us for a free consultation.
8087 ROARING CREEK CT Kissimmee, FL 34747
4 Beds
3 Baths
1,760 SqFt
Key Details
Sold Price $270,000
Property Type Single Family Home
Sub Type Single Family Residence
Listing Status Sold
Purchase Type For Sale
Square Footage 1,760 sqft
Price per Sqft $153
Subdivision Indian Creek Ph 03
MLS Listing ID P4910170
Sold Date 07/13/20
Bedrooms 4
Full Baths 3
Construction Status Inspections
HOA Y/N No
Year Built 2001
Annual Tax Amount $3,699
Lot Size 0.280 Acres
Acres 0.28
Lot Dimensions 88x117
Property Description
Located at the end of a cul-de-sac on one of the largest parcels in the community is this bright and airy singly family pool home. The split floor plan features two bedrooms at the front of the home sharing a house bathroom while the master with en-suite (dual sinks, tub and separate shower) is located to the rear of the home. A fourth bedroom has an en-suite bathroom and the entire home benefits from roof skylights providing lots of natural light throughout the main living areas. Zoned for short term rental and being just minutes from Disney and amazing shops and restaurants on Hwy 192 would make an ideal vacation home or primary residence. Tiled throughout with a fully equipped kitchen with space to eat overlooking the breakfast nook and great room. Outside the south facing pool and spa provides plenty of room for relaxing or entertaining and the covered lanai is large enough to allow al-fresco dining – all with the benefit on no rear neighbors and lots of yard space. New roof in 2019 – easy to show and easy to sell
Location
State FL
County Osceola
Community Indian Creek Ph 03
Zoning OPUD
Interior
Interior Features Ceiling Fans(s), Eat-in Kitchen, Living Room/Dining Room Combo, Skylight(s), Split Bedroom, Vaulted Ceiling(s)
Heating Central
Cooling Central Air
Flooring Carpet, Ceramic Tile
Furnishings Unfurnished
Fireplace false
Appliance Dishwasher, Disposal, Dryer, Microwave, Range, Refrigerator, Washer
Laundry Laundry Closet
Exterior
Exterior Feature Other
Garage Spaces 2.0
Fence Wood
Pool Gunite, Heated
Utilities Available BB/HS Internet Available, Electricity Connected, Public
Roof Type Shingle
Porch Screened
Attached Garage true
Garage true
Private Pool Yes
Building
Story 1
Entry Level One
Foundation Slab
Lot Size Range 1/4 Acre to 21779 Sq. Ft.
Sewer Public Sewer
Water Public
Architectural Style Contemporary
Structure Type Block,Stucco
New Construction false
Construction Status Inspections
Others
Pets Allowed Yes
Senior Community No
Ownership Fee Simple
Acceptable Financing Cash, Conventional, FHA, VA Loan
Membership Fee Required None
Listing Terms Cash, Conventional, FHA, VA Loan
Special Listing Condition None
Read Less
Want to know what your home might be worth? Contact us for a FREE valuation!

Our team is ready to help you sell your home for the highest possible price ASAP

© 2025 My Florida Regional MLS DBA Stellar MLS. All Rights Reserved.
Bought with ERA GRIZZARD REAL ESTATE
GET MORE INFORMATION





