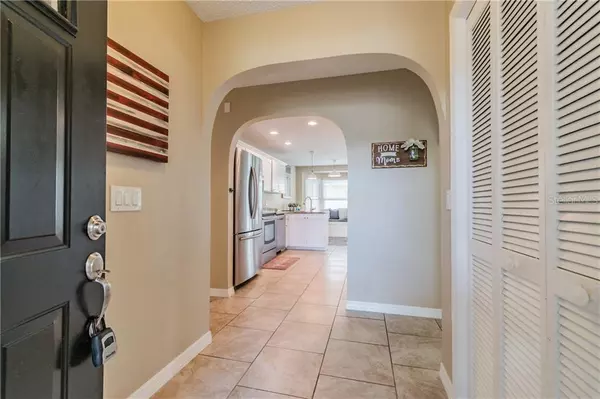$251,000
$244,000
2.9%For more information regarding the value of a property, please contact us for a free consultation.
8525 PINAFORE DR New Port Richey, FL 34653
3 Beds
2 Baths
1,615 SqFt
Key Details
Sold Price $251,000
Property Type Single Family Home
Sub Type Single Family Residence
Listing Status Sold
Purchase Type For Sale
Square Footage 1,615 sqft
Price per Sqft $155
Subdivision Cypress Lakes
MLS Listing ID W7821270
Sold Date 04/17/20
Bedrooms 3
Full Baths 2
Construction Status Financing,Inspections
HOA Fees $12/ann
HOA Y/N Yes
Year Built 1993
Annual Tax Amount $2,889
Lot Size 7,840 Sqft
Acres 0.18
Property Description
Welcome HOME!!! Have you ever stepped into a space that felt totally like home??? Well join me for a quick tour of this beautiful private oasis and you will know what I am talking about!!! Imagine being able to sit on your private back porch, put your feet up, and enjoying some sweet tea!! This home offers tons of southern charm; like the bay window in the kitchen with built-in window seat, the stained barn door that leads to the master suite, or the framed window treatments throughout the home. This is the best of southern living but its actually located close to all the convinces of town. Home features a Heated Pool with new pool pump (2018) Brand new AC and Roof both (2019). New impact rated garage door (2018). Updated bathrooms, Granite and Stainless appliances in the kitchen and a large inside laundry room. The enclosed lanai is HUGE and offers spectacular pool and conservation views and in the cooler months, you can warm up by the fire pit. Come tour this beautiful home that the entire family is surely going to enjoy!
Location
State FL
County Pasco
Community Cypress Lakes
Zoning R4
Interior
Interior Features Ceiling Fans(s), Walk-In Closet(s)
Heating Electric
Cooling Central Air
Flooring Ceramic Tile, Vinyl
Fireplace false
Appliance Dishwasher, Disposal, Dryer, Microwave, Range, Refrigerator, Washer
Exterior
Exterior Feature Fence
Garage Spaces 2.0
Pool Heated, In Ground
Utilities Available Electricity Connected, Public, Sewer Connected, Street Lights
View Trees/Woods
Roof Type Shingle
Attached Garage true
Garage true
Private Pool Yes
Building
Lot Description Sidewalk
Story 1
Entry Level One
Foundation Slab
Lot Size Range Up to 10,889 Sq. Ft.
Sewer Public Sewer
Water Public
Structure Type Block
New Construction false
Construction Status Financing,Inspections
Others
Pets Allowed Yes
Senior Community No
Ownership Fee Simple
Monthly Total Fees $12
Acceptable Financing Cash, Conventional, FHA, VA Loan
Membership Fee Required Required
Listing Terms Cash, Conventional, FHA, VA Loan
Special Listing Condition None
Read Less
Want to know what your home might be worth? Contact us for a FREE valuation!

Our team is ready to help you sell your home for the highest possible price ASAP

© 2024 My Florida Regional MLS DBA Stellar MLS. All Rights Reserved.
Bought with DENNIS REALTY & INVESTMENT COR

GET MORE INFORMATION





