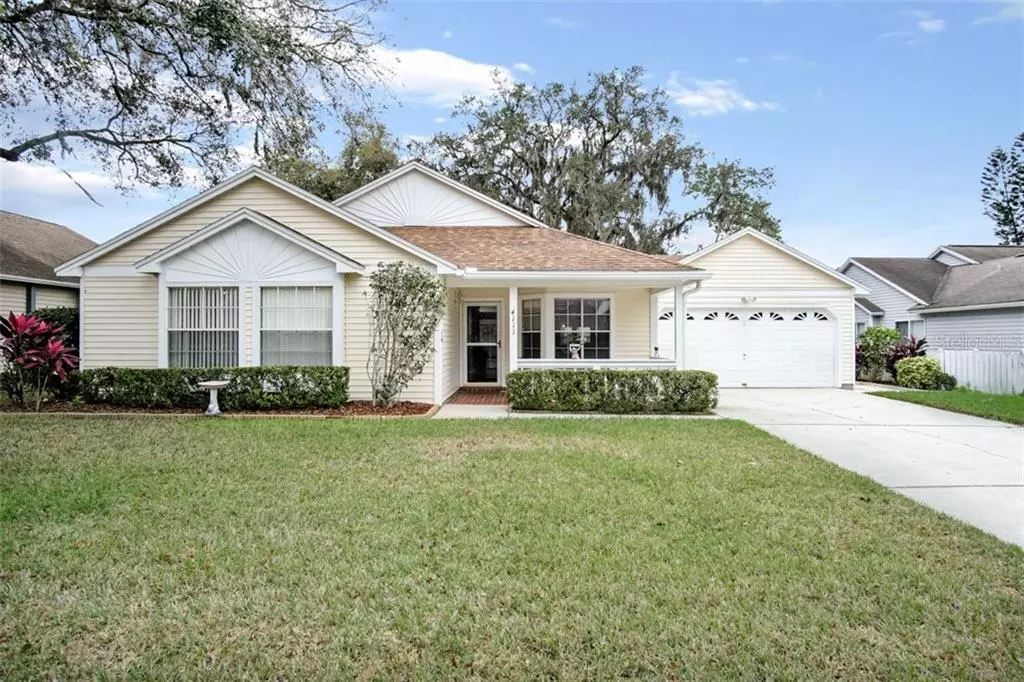$210,000
$208,000
1.0%For more information regarding the value of a property, please contact us for a free consultation.
4111 THACKERY WAY Plant City, FL 33566
3 Beds
2 Baths
1,238 SqFt
Key Details
Sold Price $210,000
Property Type Single Family Home
Sub Type Single Family Residence
Listing Status Sold
Purchase Type For Sale
Square Footage 1,238 sqft
Price per Sqft $169
Subdivision Walden Lake Unit 30
MLS Listing ID T3228646
Sold Date 06/09/20
Bedrooms 3
Full Baths 2
HOA Fees $21
HOA Y/N Yes
Year Built 1990
Annual Tax Amount $638
Lot Size 8,276 Sqft
Acres 0.19
Lot Dimensions 70 X 121
Property Description
Come and live in sought after Walden Lake community in this meticulously presented home boasting 3 bedrooms and 2 bathrooms. This property has a wonderful layout and shows much larger than its SQ Footage. The master bedroom is huge and has beautiful half moon window, a large walk in closet complete with hanging shelves and shoe rack and a large shower. Formal dining and living room has beautiful parquet wood flooring just stunning. The home has a feeling of spaciousness with its high vaulted ceilings. At the rear of the home there is a large screened in Lanai and a large painted wood back deck with surrounding rail and of course fully fenced for privacy and all the trim was repainted in 2020. There is a 2 car garage, the floor is painted with high gloss sealant and motion sensor security lights installed on garage overlooking driveway.
The home was completely repiped in 2005 and a new large water heated was installed and the front yard has a sprinkler system. Installed monitored Simpli-Safe Alarm system with motion sensors, door alarm, and smoke alarm. This is an absolutely beautiful property and a must see if you are looking in the Walden Lake community, you will not be dissapointed.
Location
State FL
County Hillsborough
Community Walden Lake Unit 30
Zoning R-1
Rooms
Other Rooms Attic, Breakfast Room Separate, Formal Dining Room Separate, Great Room
Interior
Interior Features Cathedral Ceiling(s), Ceiling Fans(s), Kitchen/Family Room Combo, Vaulted Ceiling(s), Walk-In Closet(s), Window Treatments
Heating Central, Electric
Cooling Central Air
Flooring Carpet, Ceramic Tile, Wood
Fireplace false
Appliance Dishwasher, Disposal, Range, Refrigerator
Laundry Inside
Exterior
Exterior Feature Fence
Garage Spaces 2.0
Community Features Deed Restrictions, Fitness Center, Pool, Racquetball, Tennis Courts
Utilities Available Cable Available, Fire Hydrant, Sewer Connected
Amenities Available Fitness Center, Racquetball, Recreation Facilities, Tennis Court(s)
Roof Type Shingle
Porch Deck, Patio, Porch, Screened
Attached Garage true
Garage true
Private Pool No
Building
Lot Description City Limits, Paved
Entry Level One
Foundation Slab
Lot Size Range Up to 10,889 Sq. Ft.
Sewer Public Sewer
Water Public
Structure Type Siding
New Construction false
Others
Pets Allowed Yes
Senior Community No
Ownership Fee Simple
Monthly Total Fees $43
Acceptable Financing Cash, Conventional, FHA, VA Loan
Membership Fee Required Required
Listing Terms Cash, Conventional, FHA, VA Loan
Special Listing Condition None
Read Less
Want to know what your home might be worth? Contact us for a FREE valuation!

Our team is ready to help you sell your home for the highest possible price ASAP

© 2024 My Florida Regional MLS DBA Stellar MLS. All Rights Reserved.
Bought with THE LISTING REALTY LLC

GET MORE INFORMATION





