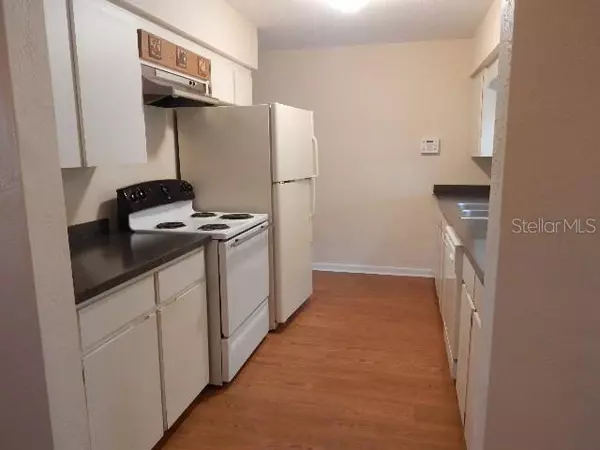$239,000
$260,000
8.1%For more information regarding the value of a property, please contact us for a free consultation.
5990 28TH AVE N St Petersburg, FL 33710
3 Beds
2 Baths
1,517 SqFt
Key Details
Sold Price $239,000
Property Type Single Family Home
Sub Type Single Family Residence
Listing Status Sold
Purchase Type For Sale
Square Footage 1,517 sqft
Price per Sqft $157
Subdivision Sheryl Manor
MLS Listing ID U8076732
Sold Date 03/17/20
Bedrooms 3
Full Baths 2
Construction Status No Contingency
HOA Y/N No
Year Built 1968
Annual Tax Amount $3,874
Lot Size 8,276 Sqft
Acres 0.19
Lot Dimensions 82x100
Property Description
This affordable 3BR, 2bath home with family room has everything you need to get started. It has a great location in Sheryl Manor which is a quiet family neighborhood to walk in. It's close to Tyrone mall, dining, 10 minutes to the beach or downtown St. Petersburg and the interstate. Located only a half mile from Tyrone middle, Westgate Elementary and J.W. Cate recreation center where there's a pool, ball fields and plenty of other activities, including childcare. It's a very clean home that could use updating. You can move right in and renovate as you go along, or use it "as is" for a nice rental home and start collecting income. There is a split floor plan and a convenient private entrance to the master suite. All rooms are quite spacious, including the family room which has a pass through from the kitchen and a skylight. Take a look today, you won't be disappointed with the price and you'll be happy with what you find.
Location
State FL
County Pinellas
Community Sheryl Manor
Zoning NS-1
Direction N
Rooms
Other Rooms Family Room
Interior
Interior Features Ceiling Fans(s), L Dining, Skylight(s), Split Bedroom, Thermostat, Window Treatments
Heating Central, Electric
Cooling Central Air
Flooring Carpet, Laminate, Terrazzo
Furnishings Unfurnished
Fireplace false
Appliance Dishwasher, Disposal, Electric Water Heater, Range, Range Hood, Refrigerator
Laundry In Garage
Exterior
Exterior Feature Fence, Rain Gutters
Garage Spaces 1.0
Fence Chain Link, Wood
Community Features Sidewalks
Utilities Available Cable Available, Electricity Connected, Phone Available, Sewer Connected, Street Lights, Water Connected
Roof Type Shingle
Porch Covered, Front Porch, Patio
Attached Garage true
Garage true
Private Pool No
Building
Lot Description Corner Lot, City Limits, Level, Sidewalk, Paved
Story 1
Entry Level One
Foundation Slab
Lot Size Range Up to 10,889 Sq. Ft.
Sewer Public Sewer
Water Public
Architectural Style Ranch
Structure Type Block
New Construction false
Construction Status No Contingency
Others
Senior Community No
Ownership Fee Simple
Acceptable Financing Cash, Conventional
Listing Terms Cash, Conventional
Special Listing Condition None
Read Less
Want to know what your home might be worth? Contact us for a FREE valuation!

Our team is ready to help you sell your home for the highest possible price ASAP

© 2025 My Florida Regional MLS DBA Stellar MLS. All Rights Reserved.
Bought with FUTURE HOME REALTY INC
GET MORE INFORMATION





