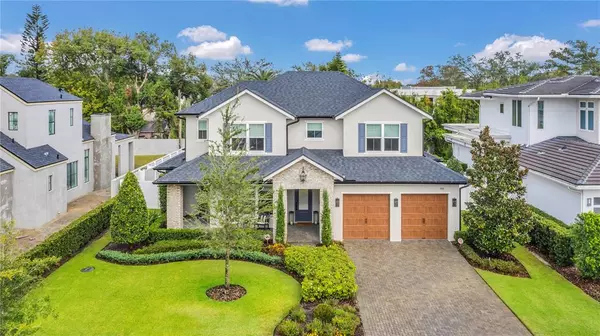$1,665,000
$1,750,000
4.9%For more information regarding the value of a property, please contact us for a free consultation.
1641 ONECO AVE Winter Park, FL 32789
5 Beds
6 Baths
3,934 SqFt
Key Details
Sold Price $1,665,000
Property Type Single Family Home
Sub Type Single Family Residence
Listing Status Sold
Purchase Type For Sale
Square Footage 3,934 sqft
Price per Sqft $423
Subdivision Winter Park Heights
MLS Listing ID O5986434
Sold Date 12/14/21
Bedrooms 5
Full Baths 5
Half Baths 1
Construction Status Appraisal,Inspections
HOA Y/N No
Year Built 2019
Annual Tax Amount $16,738
Lot Size 10,454 Sqft
Acres 0.24
Lot Dimensions 75x138
Property Description
Custom-built Austin Homes estate located near Park Avenue of downtown Winter Park. Be amazed by the curb appeal and brick entryway upon experiencing incredible, modern and traditional elements throughout. The first level features an office or flex space, two bedroom suites, a gourmet kitchen, plus an open dining and living space with tongue and groove coffered ceilings. Gourmet kitchen showcasing quartz and quartzite countertops, large, luxurious kitchen island, Wolf and Sub-Zero stainless steel appliances, wine bar in butler's pantry and more. The second level features three bedrooms, three baths, an additional loft, a second upstairs utility space and a storage room. Fully fenced backyard, covered lanai with wood tongue-and-groove ceilings, outdoor grill, fireplace, artesian pool with travertine coping and gas heated spa with StoneScapes interior finishing. Energy-efficient features include Trane 16 SEER AC dual systems, vinyl Low-E insulated windows, core fill and block walls, high-density spray foam insulation in ceilings and two Rinnai gas tankless water heaters. Moments from top-rated schools, restaurants and shopping, country clubs and major highways.
Location
State FL
County Orange
Community Winter Park Heights
Zoning R-1A
Rooms
Other Rooms Attic, Bonus Room, Den/Library/Office, Family Room, Inside Utility, Loft
Interior
Interior Features Built-in Features, Ceiling Fans(s), Coffered Ceiling(s), Crown Molding, Eat-in Kitchen, High Ceilings, Kitchen/Family Room Combo, Master Bedroom Main Floor, Open Floorplan, Solid Surface Counters, Solid Wood Cabinets, Split Bedroom, Stone Counters, Thermostat, Tray Ceiling(s), Walk-In Closet(s), Wet Bar, Window Treatments
Heating Electric, Heat Pump
Cooling Central Air, Zoned
Flooring Hardwood, Tile
Fireplaces Type Gas, Family Room, Other
Fireplace true
Appliance Built-In Oven, Convection Oven, Cooktop, Dishwasher, Disposal, Dryer, Exhaust Fan, Freezer, Microwave, Range Hood, Refrigerator, Tankless Water Heater, Washer, Wine Refrigerator
Laundry Inside, Laundry Room, Other, Upper Level
Exterior
Exterior Feature Fence, French Doors, Irrigation System, Lighting, Other, Outdoor Grill, Sidewalk
Parking Features Driveway, Garage Door Opener
Garage Spaces 2.0
Fence Vinyl
Pool Child Safety Fence, Deck, In Ground, Tile
Utilities Available Cable Available, Electricity Available, Electricity Connected, Propane
Roof Type Shingle
Porch Covered, Front Porch, Patio, Porch, Rear Porch
Attached Garage true
Garage true
Private Pool Yes
Building
Lot Description City Limits, Near Golf Course, Sidewalk
Entry Level Two
Foundation Slab
Lot Size Range 0 to less than 1/4
Builder Name Austin Homes
Sewer Public Sewer
Water Public
Architectural Style Custom
Structure Type Block,Brick,Stucco
New Construction false
Construction Status Appraisal,Inspections
Schools
Elementary Schools Lakemont Elem
Middle Schools Maitland Middle
High Schools Winter Park High
Others
Senior Community No
Ownership Fee Simple
Acceptable Financing Cash, Conventional, Other
Listing Terms Cash, Conventional, Other
Special Listing Condition None
Read Less
Want to know what your home might be worth? Contact us for a FREE valuation!

Our team is ready to help you sell your home for the highest possible price ASAP

© 2024 My Florida Regional MLS DBA Stellar MLS. All Rights Reserved.
Bought with PREMIER SOTHEBY'S INTL. REALTY

GET MORE INFORMATION





