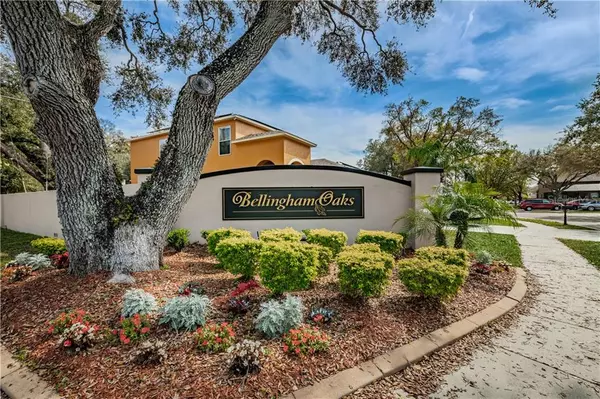$263,000
$279,000
5.7%For more information regarding the value of a property, please contact us for a free consultation.
6030 LANSHIRE DR Tampa, FL 33634
4 Beds
3 Baths
1,811 SqFt
Key Details
Sold Price $263,000
Property Type Single Family Home
Sub Type Single Family Residence
Listing Status Sold
Purchase Type For Sale
Square Footage 1,811 sqft
Price per Sqft $145
Subdivision Bellingham Oaks
MLS Listing ID T3225714
Sold Date 03/20/20
Bedrooms 4
Full Baths 2
Half Baths 1
Construction Status Inspections
HOA Fees $40/qua
HOA Y/N Yes
Year Built 2001
Annual Tax Amount $1,871
Lot Size 5,662 Sqft
Acres 0.13
Lot Dimensions 45x128
Property Description
You will love this delightful 2-story home in the center of town with easy access to everything Tampa has to offer. This FRESHLY PAINTED in the season’s most desired neutral color, 4-bedroom, 2.5-bathroom home has a 2-car garage—giving you a little over 1,800 sq. ft. of spacious comfort. It includes neutral colored 20x20 ceramic tile, wood laminate and carpet flooring throughout, a large kitchen with an eat-in section, breakfast bar and a laundry closet that holds a full size washer and dryer. An OPEN CONCEPT floor plan allows you to be in the kitchen while engaged in your spacious dining and living rooms. A sliding door opens up to a wide-open backyard perfect for grilling and entertaining. The ample master bedroom with en-suite bathroom on the first floor, includes a garden tub, shower and walk-in closet. The upstairs boasts three roomy bedrooms, all with ceiling fans and another full bathroom with tub. **New A/C unit installed 2018.** All of this situated in a convenient, friendly neighborhood minutes away from Veteran’s Expressway, I-275, Tampa International Airport, Raymond James Stadium and Downtown Tampa. The only thing missing is YOU. Call for your personalized showing today…this beauty won’t last long!
Location
State FL
County Hillsborough
Community Bellingham Oaks
Zoning PD
Rooms
Other Rooms Attic
Interior
Interior Features Ceiling Fans(s), Crown Molding, Eat-in Kitchen, High Ceilings, Living Room/Dining Room Combo, Open Floorplan, Walk-In Closet(s), Window Treatments
Heating Central, Electric
Cooling Central Air
Flooring Carpet, Laminate, Tile
Furnishings Unfurnished
Fireplace false
Appliance Dishwasher, Disposal, Dryer, Gas Water Heater, Microwave, Range, Range Hood, Refrigerator, Washer
Laundry In Kitchen
Exterior
Exterior Feature Lighting, Sidewalk, Sliding Doors
Parking Features Garage Door Opener
Garage Spaces 2.0
Utilities Available BB/HS Internet Available, Cable Connected, Electricity Connected, Natural Gas Connected, Public, Sewer Connected, Street Lights, Water Connected
Roof Type Shingle
Porch Covered, Porch
Attached Garage true
Garage true
Private Pool No
Building
Story 2
Entry Level Two
Foundation Slab
Lot Size Range Up to 10,889 Sq. Ft.
Sewer Public Sewer
Water Public
Structure Type Block
New Construction false
Construction Status Inspections
Others
Pets Allowed Yes
HOA Fee Include Maintenance Grounds,Maintenance
Senior Community No
Ownership Fee Simple
Monthly Total Fees $40
Acceptable Financing Cash, Conventional
Membership Fee Required Required
Listing Terms Cash, Conventional
Special Listing Condition None
Read Less
Want to know what your home might be worth? Contact us for a FREE valuation!

Our team is ready to help you sell your home for the highest possible price ASAP

© 2024 My Florida Regional MLS DBA Stellar MLS. All Rights Reserved.
Bought with ENTERA REALTY LLC

GET MORE INFORMATION





