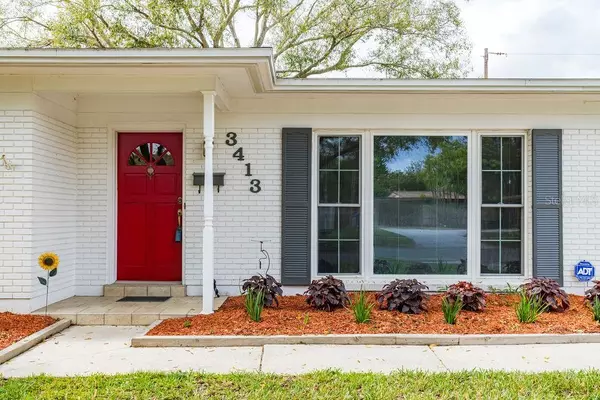$297,500
$310,000
4.0%For more information regarding the value of a property, please contact us for a free consultation.
3413 PICWOOD RD Tampa, FL 33618
3 Beds
2 Baths
1,322 SqFt
Key Details
Sold Price $297,500
Property Type Single Family Home
Sub Type Single Family Residence
Listing Status Sold
Purchase Type For Sale
Square Footage 1,322 sqft
Price per Sqft $225
Subdivision Carrollwood Sub Unit 6
MLS Listing ID T3226295
Sold Date 04/17/20
Bedrooms 3
Full Baths 2
Construction Status Appraisal,Financing,Inspections
HOA Fees $50/ann
HOA Y/N Yes
Year Built 1961
Annual Tax Amount $1,989
Lot Size 8,276 Sqft
Acres 0.19
Lot Dimensions 75x110
Property Description
BACK ON THE MARKET! Buyers' financing fell through. The highly desirable, ORIGINAL CARROLLWOOD. This mid-century modern ranch home is situated on a peaceful street. This 3-bedroom 2 bath home features wood and tile flooring throughout. The home boosts an upgraded kitchen with granite countertops with plenty of counterspace, a large kitchen island, soft close solid wood cabinets, under cabinet lighting, and stainless-steel Jenn-Air appliances. The dining area opens up to brand new sliders to a large enclosed patio with stone flooring – perfect for entertaining. Large fenced backyard including tons of storage with an insulated shed in the back and storage room adjourning the carport. Brand new AC, new tile in guest bath, new kitchen fixtures, new ceiling fans throughout, and fresh paint. Don’t miss the opportunity to make Original Carrollwood your new neighborhood. Amenities are exclusive to the Original Carrollwood community. Access to White Sands Beach and Lake Carroll, rated as one of the best skiing and fishing lakes in all Tampa Bay, Carrollwood Park with large jogging/walking trail, dog park, and field for sports, Carrollwood Rec Center with Clubhouse and 4 tennis courts, and Scotty Cooper Park on Lake Carroll with playground, picnic tables, and fishing dock. One of OC’s gems awaiting its new homeowners. Call for a private showing today!
Location
State FL
County Hillsborough
Community Carrollwood Sub Unit 6
Zoning RSC-6
Interior
Interior Features Ceiling Fans(s), Crown Molding, Living Room/Dining Room Combo, Open Floorplan, Solid Wood Cabinets, Stone Counters, Window Treatments
Heating Electric
Cooling Central Air
Flooring Brick, Carpet, Wood
Fireplace false
Appliance Dishwasher, Microwave, Range, Refrigerator, Washer
Laundry Laundry Room, Other
Exterior
Exterior Feature Fence, Irrigation System, Lighting, Rain Gutters, Sidewalk, Sliding Doors, Sprinkler Metered, Storage
Parking Features Covered, Driveway, Parking Pad
Fence Wood
Community Features Association Recreation - Owned, Boat Ramp, Fishing, Golf Carts OK, Irrigation-Reclaimed Water, Park, Playground, Sidewalks, Special Community Restrictions, Tennis Courts, Water Access, Waterfront
Utilities Available BB/HS Internet Available, Cable Available, Cable Connected, Electricity Available, Electricity Connected, Phone Available, Sewer Available, Sewer Connected, Sprinkler Meter, Street Lights, Water Available
Amenities Available Clubhouse, Park, Playground, Private Boat Ramp, Security, Tennis Court(s)
Water Access 1
Water Access Desc Beach - Private,Lake
Roof Type Shingle
Porch Front Porch, Porch, Rear Porch, Screened
Garage false
Private Pool No
Building
Lot Description In County, Near Public Transit, Sidewalk, Paved
Story 1
Entry Level One
Foundation Slab
Lot Size Range Up to 10,889 Sq. Ft.
Sewer Public Sewer
Water Public
Architectural Style Ranch
Structure Type Block,Brick
New Construction false
Construction Status Appraisal,Financing,Inspections
Schools
Elementary Schools Carrollwood-Hb
Middle Schools Adams-Hb
High Schools Chamberlain-Hb
Others
Pets Allowed No
HOA Fee Include Common Area Taxes,Maintenance Grounds,Recreational Facilities,Security
Senior Community No
Ownership Fee Simple
Monthly Total Fees $50
Acceptable Financing Cash, Conventional, FHA, VA Loan
Membership Fee Required Required
Listing Terms Cash, Conventional, FHA, VA Loan
Special Listing Condition None
Read Less
Want to know what your home might be worth? Contact us for a FREE valuation!

Our team is ready to help you sell your home for the highest possible price ASAP

© 2024 My Florida Regional MLS DBA Stellar MLS. All Rights Reserved.
Bought with RE/MAX PREMIER GROUP

GET MORE INFORMATION





