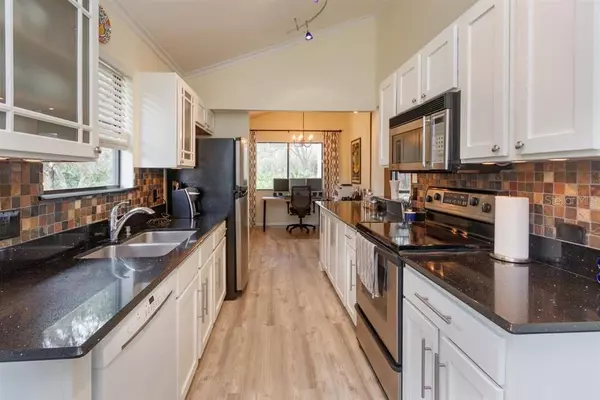$241,800
$241,800
For more information regarding the value of a property, please contact us for a free consultation.
112 SPREADING OAK CT Sanford, FL 32773
3 Beds
2 Baths
1,310 SqFt
Key Details
Sold Price $241,800
Property Type Single Family Home
Sub Type Single Family Residence
Listing Status Sold
Purchase Type For Sale
Square Footage 1,310 sqft
Price per Sqft $184
Subdivision Hidden Lake Villas Ph 1
MLS Listing ID O5845882
Sold Date 04/13/20
Bedrooms 3
Full Baths 2
Construction Status Financing,Inspections
HOA Fees $23/ann
HOA Y/N Yes
Year Built 1988
Annual Tax Amount $554
Lot Size 4,791 Sqft
Acres 0.11
Property Description
Shut the front door! This adorable ranch style home is MINT! The house has three bedrooms and two bathrooms. It is located at the end of a cul da sac with no rear neighbors! The backyard is akin to a bird sanctuary and is peaceful and calm. The galley kitchen features silestone counters, updated cabinets, and multi color slate backsplash for a modern but classic look. The floors have been updated with a light gray laminate floor and fresh carpet in two of the bedrooms. The master bathroom has been completely remodeled with neutral gray and white tones which you enter through the modern and gorgeous barn door. The walk-in-closet in the master bathroom features custom build outs for ultimate organization. The landscaping is meticulous and in the spring will feature an array of gorgeous annual blooming flowers to bring beauty and peace to your landscape. The backyard has a screened in porch and a fabulous pergola for shade when overlooking the visiting birds that include cardinals, laderbach woodpeckers, tufted tit mouse birds, and more! Check out more at including a 3D Virtual Tour!
Location
State FL
County Seminole
Community Hidden Lake Villas Ph 1
Zoning MR2
Rooms
Other Rooms Breakfast Room Separate, Family Room
Interior
Interior Features Cathedral Ceiling(s), Ceiling Fans(s), High Ceilings, Kitchen/Family Room Combo, Open Floorplan, Solid Surface Counters, Walk-In Closet(s), Window Treatments
Heating Central
Cooling Central Air
Flooring Carpet, Hardwood
Fireplace true
Appliance Cooktop, Dishwasher, Disposal, Microwave
Laundry In Garage
Exterior
Exterior Feature Fence, Sliding Doors
Parking Features Driveway
Garage Spaces 2.0
Fence Other
Community Features Deed Restrictions, Pool
Utilities Available BB/HS Internet Available, Electricity Available, Public, Street Lights
View Trees/Woods
Roof Type Shingle
Porch Covered, Enclosed, Rear Porch, Screened
Attached Garage true
Garage true
Private Pool No
Building
Story 1
Entry Level One
Foundation Slab
Lot Size Range Up to 10,889 Sq. Ft.
Sewer Public Sewer
Water None
Architectural Style Ranch
Structure Type Block
New Construction false
Construction Status Financing,Inspections
Schools
Elementary Schools Bentley Elementary
Middle Schools Millennium Middle
High Schools Seminole High
Others
Pets Allowed Yes
Senior Community No
Ownership Fee Simple
Monthly Total Fees $23
Acceptable Financing Cash, Conventional, FHA
Membership Fee Required Required
Listing Terms Cash, Conventional, FHA
Special Listing Condition None
Read Less
Want to know what your home might be worth? Contact us for a FREE valuation!

Our team is ready to help you sell your home for the highest possible price ASAP

© 2024 My Florida Regional MLS DBA Stellar MLS. All Rights Reserved.
Bought with EXP REALTY LLC

GET MORE INFORMATION





