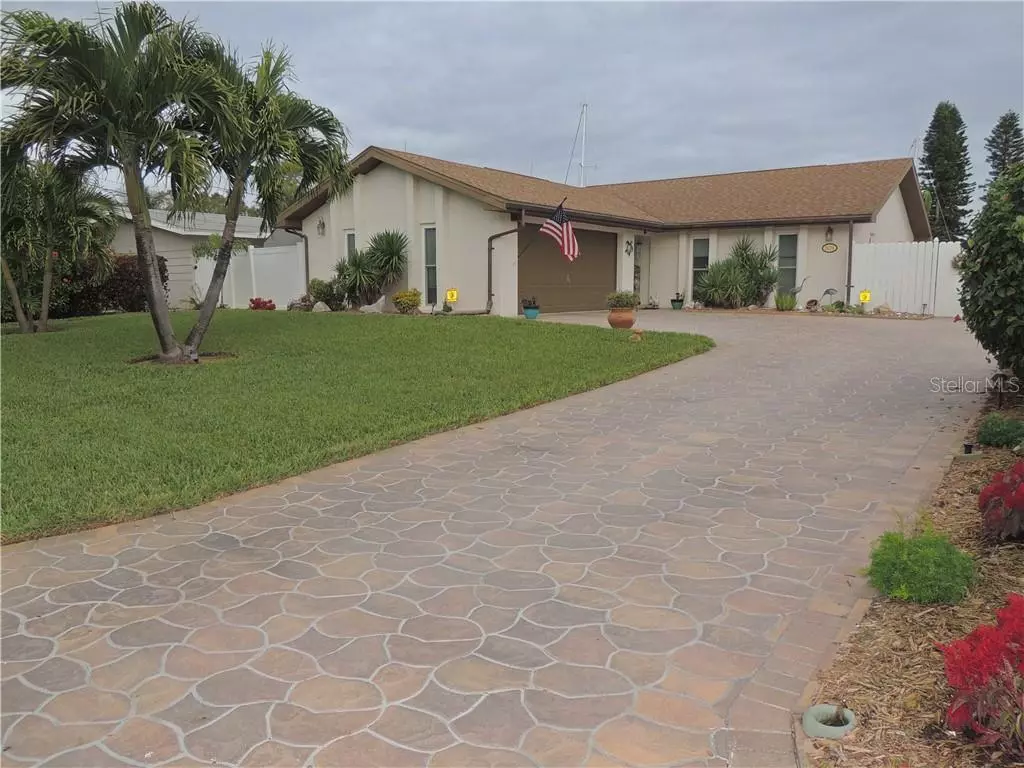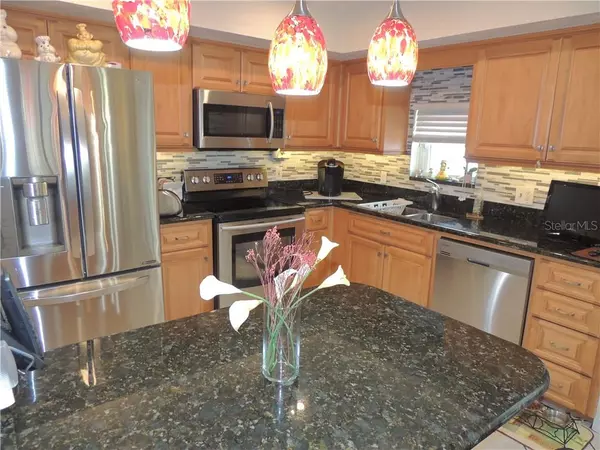$505,000
$525,000
3.8%For more information regarding the value of a property, please contact us for a free consultation.
3526 BEACH DR SE St Petersburg, FL 33705
3 Beds
2 Baths
1,352 SqFt
Key Details
Sold Price $505,000
Property Type Single Family Home
Sub Type Single Family Residence
Listing Status Sold
Purchase Type For Sale
Square Footage 1,352 sqft
Price per Sqft $373
Subdivision Coquina Key Sec 1
MLS Listing ID U8072641
Sold Date 07/15/20
Bedrooms 3
Full Baths 2
Construction Status Inspections
HOA Y/N No
Year Built 1980
Lot Size 7,840 Sqft
Acres 0.18
Lot Dimensions 77x110
Property Description
HUGE PRICE DROP- SELLER SAID SELL IT!!! Impeccably cared for most certainly loved 3bed 2 bath home. The upgrades with in past few years include full kitchen remodel with stainless appliances/ both baths/2019 40k vinyl seawall with extra large cap (height & width) /fans/lighting/paint- in and out/storage shed/windows/sliders (with built in blinds)/ac/extra insulation blown in attic/vinyl fence/ pool resurfacing/water heater/ landscaping and I could just go on but come by and set a private showing and you can see for yourself. Open concept with vaulted ceiling in living area with ceramic tile throughout home giving a very spacious feeling. Large master with ensuite and sliders that open onto your large screened lanai overlooking the water. Pavered pool area runs the entire side of home with lots of entertaining space. Big deep sailboat water with less than a 2 min ride to open Tampa bay. This home has not short cuts or cover ups its a good solid home that has been meticulously kept, some one is going to get a really nice one! Coquina Key has a dog park, tennis courts, boat ramps, tennis courts and walking/exercise area
Flood insurance is only $775 a year Better hurry this one will just not last!
Location
State FL
County Pinellas
Community Coquina Key Sec 1
Direction SE
Interior
Interior Features Cathedral Ceiling(s), Ceiling Fans(s), Crown Molding, Eat-in Kitchen, High Ceilings, Kitchen/Family Room Combo, Open Floorplan, Solid Wood Cabinets, Stone Counters, Walk-In Closet(s)
Heating Central
Cooling Central Air
Flooring Ceramic Tile
Fireplace false
Appliance Dishwasher, Disposal, Dryer, Electric Water Heater, Ice Maker, Microwave, Range, Refrigerator, Washer, Water Softener
Laundry In Garage
Exterior
Exterior Feature Dog Run, Fence, Irrigation System, Rain Gutters, Storage
Parking Features Garage Door Opener, Garage Faces Side, Oversized
Garage Spaces 2.0
Pool Auto Cleaner, Gunite
Community Features Irrigation-Reclaimed Water, Park, Playground, Boat Ramp, Tennis Courts
Utilities Available Cable Connected, Sprinkler Recycled, Street Lights
Waterfront Description Canal - Saltwater
View Y/N 1
Water Access 1
Water Access Desc Canal - Saltwater
View Water
Roof Type Shingle
Porch Covered, Enclosed, Rear Porch
Attached Garage true
Garage true
Private Pool Yes
Building
Lot Description Flood Insurance Required
Story 1
Entry Level One
Foundation Slab
Lot Size Range Up to 10,889 Sq. Ft.
Sewer Public Sewer
Water Public
Structure Type Block,Stucco
New Construction false
Construction Status Inspections
Others
Senior Community No
Ownership Fee Simple
Acceptable Financing Cash, Conventional, VA Loan
Listing Terms Cash, Conventional, VA Loan
Special Listing Condition None
Read Less
Want to know what your home might be worth? Contact us for a FREE valuation!

Our team is ready to help you sell your home for the highest possible price ASAP

© 2024 My Florida Regional MLS DBA Stellar MLS. All Rights Reserved.
Bought with SMITH & ASSOCIATES REAL ESTATE

GET MORE INFORMATION





