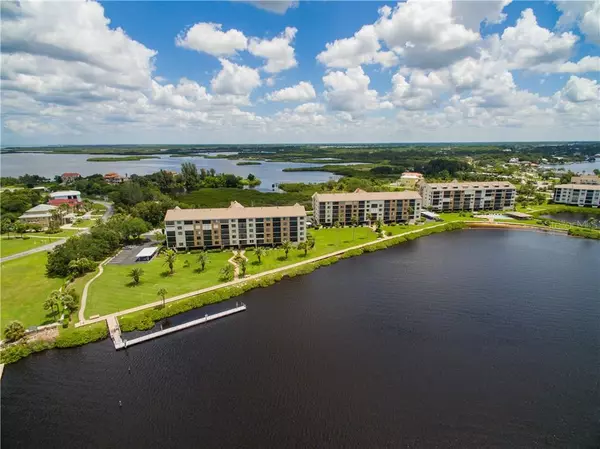$184,000
$191,900
4.1%For more information regarding the value of a property, please contact us for a free consultation.
4550 BAY BLVD #1225 Port Richey, FL 34668
2 Beds
2 Baths
1,025 SqFt
Key Details
Sold Price $184,000
Property Type Condo
Sub Type Condominium
Listing Status Sold
Purchase Type For Sale
Square Footage 1,025 sqft
Price per Sqft $179
Subdivision Sand Pebble Pointe Condo 03
MLS Listing ID W7819939
Sold Date 08/26/20
Bedrooms 2
Full Baths 2
Condo Fees $587
HOA Y/N No
Year Built 1986
Annual Tax Amount $1,246
Lot Size 0.620 Acres
Acres 0.62
Property Description
Don't miss this opportunity! This 2 bedroom, 2 bath condo, located in Sand Pebble offers direct, unobstructed views of the Gulf of Mexico from almost every window! Kitchen offers extra cabinets space with built in pantry and extra storage. Great room with dry bar (option to convert to wet bar) is open to the enclosed lanai offering added air conditioned space. Large master suite with sliding door access to the lanai and direct waterfront views. Large walk in closet, private bath with vanity and walk in shower. Guest bedroom with large closet, guest bath with tub/shower. Kitchen and both baths have newer laminate, Great room has carpet and lanai has tile. Windows and Sliders have been replaced. Comes with one assigned storage locker. This unit comes with assigned spot #25 at the West end of building 12. Open guest parking available. Community offers 24 hour manned security gate, waterfront boardwalk, fishing pier, boat ramp, pool, beach, putting green and horseshoes. New clubhouse is under construction. Sand Pebble is close to waterfront dining, waterfront activities, gambling boat, medical, shopping, downtown New Port Richey. Approx 60 min to Tampa airport, cruise port and theme parks, approx 60 min to Clearwater Beach, approx 25 min to Tarpon Sponge docks, approx 45 min to Caladesi Island and Honeymoon Island. NO PETS and NOT AGE RESTRICTED.
Location
State FL
County Pasco
Community Sand Pebble Pointe Condo 03
Zoning R3
Interior
Interior Features Living Room/Dining Room Combo, Open Floorplan, Split Bedroom, Thermostat, Walk-In Closet(s)
Heating Central, Electric
Cooling Central Air
Flooring Carpet, Laminate, Tile
Furnishings Furnished
Fireplace false
Appliance Dishwasher, Dryer, Electric Water Heater, Exhaust Fan, Microwave, Range, Refrigerator, Washer
Laundry Inside, In Kitchen, Laundry Closet
Exterior
Exterior Feature Sliding Doors, Storage, Tennis Court(s)
Parking Features Guest, Open
Pool Child Safety Fence, Gunite, Heated, In Ground
Community Features Association Recreation - Owned, Buyer Approval Required, Boat Ramp, Deed Restrictions, Fishing, Gated, Pool, Special Community Restrictions, Tennis Courts, Water Access, Waterfront
Utilities Available BB/HS Internet Available, Cable Connected, Electricity Connected, Public, Sewer Connected
Amenities Available Cable TV, Elevator(s), Fence Restrictions, Gated, Maintenance, Optional Additional Fees, Pool, Recreation Facilities, Security, Storage, Tennis Court(s), Vehicle Restrictions
Waterfront Description Gulf/Ocean
View Y/N 1
Water Access 1
Water Access Desc Beach - Private,Canal - Saltwater,Gulf/Ocean,River
View Water
Roof Type Shingle
Porch Enclosed, Rear Porch
Garage false
Private Pool No
Building
Lot Description FloodZone, City Limits, Paved
Story 5
Entry Level One
Foundation Slab
Sewer Public Sewer
Water Public
Structure Type Stucco
New Construction false
Others
Pets Allowed No
HOA Fee Include 24-Hour Guard,Cable TV,Common Area Taxes,Pool,Escrow Reserves Fund,Insurance,Internet,Maintenance Structure,Maintenance Grounds,Management,Pool,Recreational Facilities,Security,Sewer,Trash,Water
Senior Community No
Ownership Fee Simple
Monthly Total Fees $587
Acceptable Financing Cash, Conventional
Listing Terms Cash, Conventional
Special Listing Condition None
Read Less
Want to know what your home might be worth? Contact us for a FREE valuation!

Our team is ready to help you sell your home for the highest possible price ASAP

© 2024 My Florida Regional MLS DBA Stellar MLS. All Rights Reserved.
Bought with DALTON WADE INC

GET MORE INFORMATION





