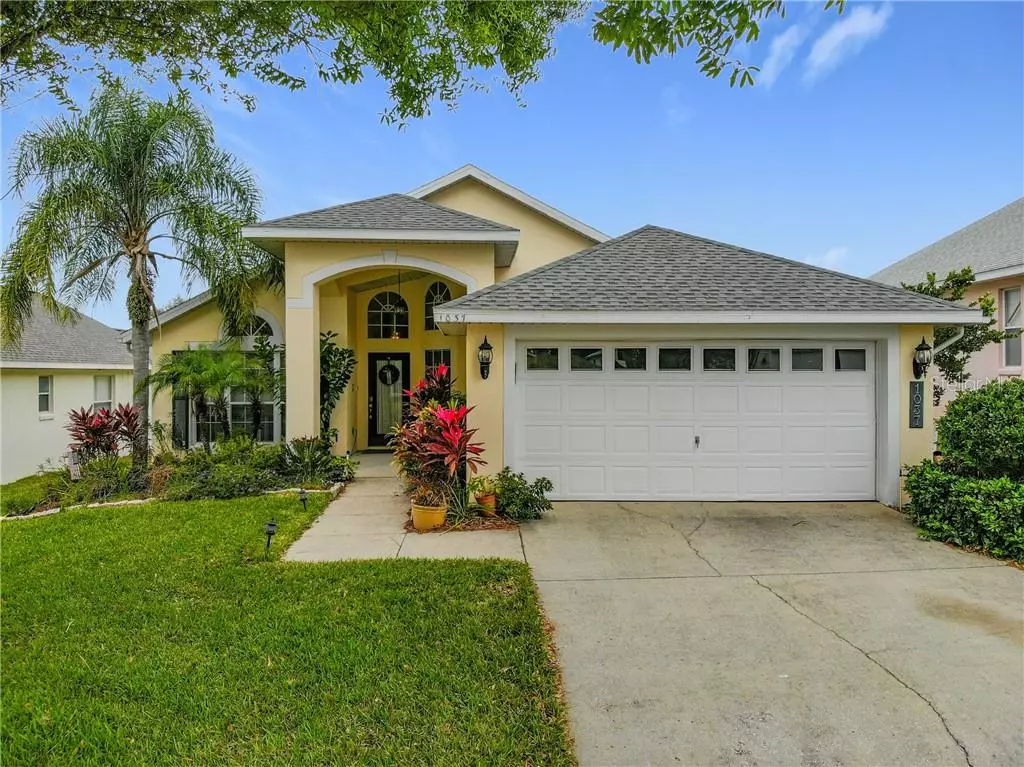$250,000
$257,000
2.7%For more information regarding the value of a property, please contact us for a free consultation.
1037 DURANGO LOOP ST Davenport, FL 33897
3 Beds
2 Baths
1,444 SqFt
Key Details
Sold Price $250,000
Property Type Single Family Home
Sub Type Single Family Residence
Listing Status Sold
Purchase Type For Sale
Square Footage 1,444 sqft
Price per Sqft $173
Subdivision Westridge Ph 4
MLS Listing ID G5025695
Sold Date 02/28/20
Bedrooms 3
Full Baths 2
Construction Status Inspections
HOA Fees $50/qua
HOA Y/N Yes
Year Built 1998
Annual Tax Amount $2,587
Lot Size 6,534 Sqft
Acres 0.15
Lot Dimensions 60x110
Property Description
This beautifully landscaped 3 bed 2 bath pool home sits at the back of the desirable Westridge community. As you step through the front door, you immediately appreciate the open floor plan, archways, high ceilings and the recently cleaned/resealed ceramic tile flooring throughout the living areas, kitchen, and baths. Entertaining here is a joy as you have an open living room enjoying pool views to the back as well as separate dining area and eat in kitchen. Separate dining room could be used as bonus room. Kitchen comes complete with new cabinets, granite countertops, and stylish tile backsplash, and with the full appliance package you have everything you need to prep and enjoy your next meal or party! The split floor plan features the master bedroom with ensuite to the right, which easily fits a king sized bedroom set. Bedrooms 2 and 3, to the left, share a spacious remodeled guest bath. All bedrooms are equipped with ceiling fans/ lighting. The large screen enclosed pool is gas heated saving you money and north facing so it enjoys the sun all day. The outdoor area is ready for your next party with wiring for outdoor music and television.The patio floor was recently cleaned and power-washed. Exterior complete with gutters, New Roof 2017, New AC/Heater 2015, New Pool Filter 2014, and Pool resurfaced 2014. Nearby shopping and dining, community pool, playground, and tennis courts in subdivision. Minutes to I-4, easy commute to Orlando or Tampa. Close to all Amusement Parks, minutes to Champions Gate, golf.
Location
State FL
County Polk
Community Westridge Ph 4
Rooms
Other Rooms Formal Dining Room Separate
Interior
Interior Features Ceiling Fans(s), Eat-in Kitchen, High Ceilings, Open Floorplan, Solid Surface Counters, Split Bedroom, Thermostat, Walk-In Closet(s)
Heating Central
Cooling Central Air
Flooring Carpet, Ceramic Tile
Furnishings Unfurnished
Fireplace false
Appliance Dishwasher, Disposal, Microwave, Range, Refrigerator
Laundry In Garage
Exterior
Exterior Feature Irrigation System, Lighting, Rain Gutters, Sliding Doors
Parking Features Driveway, Garage Door Opener
Garage Spaces 2.0
Pool Child Safety Fence, Gunite, In Ground, Screen Enclosure
Community Features Deed Restrictions, Playground, Pool, Tennis Courts
Utilities Available BB/HS Internet Available, Cable Available, Electricity Available, Phone Available, Sewer Available
Roof Type Shingle
Porch Patio, Screened
Attached Garage true
Garage true
Private Pool Yes
Building
Lot Description Paved
Story 1
Entry Level One
Foundation Slab
Lot Size Range Up to 10,889 Sq. Ft.
Sewer Public Sewer
Water Public
Architectural Style Florida, Traditional
Structure Type Block,Stucco
New Construction false
Construction Status Inspections
Others
Pets Allowed Yes
Senior Community No
Ownership Fee Simple
Monthly Total Fees $50
Acceptable Financing Cash, Conventional, FHA, VA Loan
Membership Fee Required Required
Listing Terms Cash, Conventional, FHA, VA Loan
Num of Pet 2
Special Listing Condition None
Read Less
Want to know what your home might be worth? Contact us for a FREE valuation!

Our team is ready to help you sell your home for the highest possible price ASAP

© 2024 My Florida Regional MLS DBA Stellar MLS. All Rights Reserved.
Bought with STELLAR NON-MEMBER OFFICE

GET MORE INFORMATION





