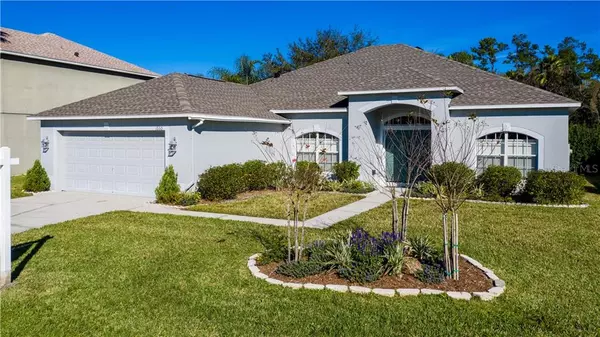$315,000
$310,000
1.6%For more information regarding the value of a property, please contact us for a free consultation.
1660 WILLOW OAK LN Sanford, FL 32773
4 Beds
2 Baths
2,131 SqFt
Key Details
Sold Price $315,000
Property Type Single Family Home
Sub Type Single Family Residence
Listing Status Sold
Purchase Type For Sale
Square Footage 2,131 sqft
Price per Sqft $147
Subdivision Autumn Chase Ph 2
MLS Listing ID O5841880
Sold Date 03/18/20
Bedrooms 4
Full Baths 2
Construction Status Appraisal,Financing,Inspections
HOA Fees $34/ann
HOA Y/N Yes
Year Built 2003
Annual Tax Amount $1,946
Lot Size 9,583 Sqft
Acres 0.22
Property Description
Come and see this home! No really, add it to the list. This home has a long list of new upgrades. Let's take it from the top. You have a new roof, new A/C, new LVP flooring, new carpet, new paint, new kitchen, and new baseboards. Whew, that is quite a list! Let's walk through together. Upon approaching the home you are greeted by tall double doors. Entering the home you stand in the foyer with a large dining room to the right and a fourth bedroom/office with a closet. The home quickly opens up to the spacious family room with an open kitchen and conveniently located kitchenette. You'll love the cabinets with crown molding and the sleek granite countertops. A nice corner pantry rounds out the kitchen. The family room has an amazing stained wood accent wall. This really makes your new home stand out above the rest. Off of the living room to the left you have the indoor laundry that leads to the garage, as well as, two bedrooms and the well-appointed guest bath. On the other side of the living room is the master suite. If you are looking for a room that can handle a king-size bed and sitting area, there is room for both! Take a soak in the garden tub or rinse off in the nice stand-up shower. No need to fight for space with the large double vanity. Lastly, relax on the back screened lanai or enjoy the well-landscaped yard. This home is located in the quiet neighborhood just a few minutes from the 417 and Lake Mary Blvd. You'll be glad you came! Contact us today for a viewing.
Location
State FL
County Seminole
Community Autumn Chase Ph 2
Zoning R-1A
Interior
Interior Features Ceiling Fans(s), Kitchen/Family Room Combo, Living Room/Dining Room Combo, Open Floorplan, Solid Wood Cabinets, Walk-In Closet(s)
Heating Central
Cooling Central Air
Flooring Carpet, Laminate
Furnishings Unfurnished
Fireplace false
Appliance Dishwasher, Microwave, Range, Range Hood, Refrigerator
Laundry Laundry Room
Exterior
Exterior Feature Sidewalk
Parking Features Driveway, On Street
Garage Spaces 2.0
Utilities Available Electricity Connected, Sewer Connected, Street Lights, Underground Utilities
Roof Type Shingle
Porch Patio, Porch, Rear Porch, Screened
Attached Garage true
Garage true
Private Pool No
Building
Lot Description Sidewalk, Paved
Entry Level One
Foundation Slab
Lot Size Range Up to 10,889 Sq. Ft.
Sewer Public Sewer
Water Public
Architectural Style Ranch
Structure Type Block,Cement Siding,Stucco
New Construction false
Construction Status Appraisal,Financing,Inspections
Others
Pets Allowed Breed Restrictions
Senior Community No
Ownership Fee Simple
Monthly Total Fees $34
Acceptable Financing Cash, Conventional, FHA, VA Loan
Membership Fee Required Required
Listing Terms Cash, Conventional, FHA, VA Loan
Special Listing Condition None
Read Less
Want to know what your home might be worth? Contact us for a FREE valuation!

Our team is ready to help you sell your home for the highest possible price ASAP

© 2024 My Florida Regional MLS DBA Stellar MLS. All Rights Reserved.
Bought with LISTED.COM INC

GET MORE INFORMATION





