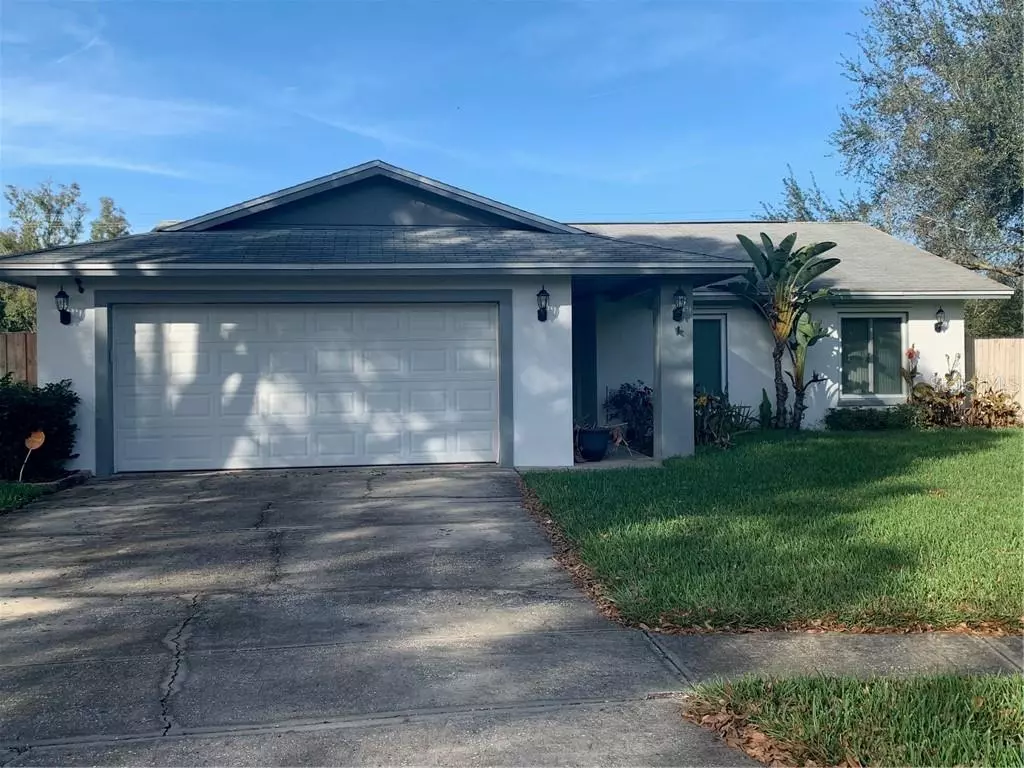$273,000
$274,900
0.7%For more information regarding the value of a property, please contact us for a free consultation.
14511 MIDLAND GREENS PL Tampa, FL 33625
3 Beds
2 Baths
1,532 SqFt
Key Details
Sold Price $273,000
Property Type Single Family Home
Sub Type Single Family Residence
Listing Status Sold
Purchase Type For Sale
Square Footage 1,532 sqft
Price per Sqft $178
Subdivision Carrollwood Meadows Unit 4
MLS Listing ID T3220791
Sold Date 02/14/20
Bedrooms 3
Full Baths 2
Construction Status Appraisal,Financing,Inspections
HOA Fees $1/ann
HOA Y/N Yes
Year Built 1980
Annual Tax Amount $1,783
Lot Size 8,712 Sqft
Acres 0.2
Property Description
LOCATION, LOCATION, LOCATION !!!!! Beautiful house in the heart of Carrollwood with a lot of potential, waiting for the new owner to give it a personal touch. Tucked at END of Quiet Cul-de-sac street this property offer 3 bedrooms and 2 full baths plus a bonus room. New carpet will be installed soon in all bedrooms and bonus room. Kitchen with wood cabinets and granite countertop. Fantastic LARGE Inground POOL & Spa under Screened Enclosure. The backyard will be the favorite part of the house for the owners because it is really large, which is IDEAL for privacy AND having plenty of room for large celebration get togethers!. Security Cameras around the property as well. IS an active HOA; however, NOT MANDATORY to pay dues. For ALL Homeowners (This helps keep Values Up In subdivision!!).There is NOT a Community Development District (aka: CDD), making this an ideal area to live!! *YOU can make this house a HOME to ENJOY for YEARS!
Location
State FL
County Hillsborough
Community Carrollwood Meadows Unit 4
Zoning RSC-6
Interior
Interior Features Ceiling Fans(s), High Ceilings, Solid Wood Cabinets, Stone Counters, Thermostat, Walk-In Closet(s), Window Treatments
Heating Electric
Cooling Central Air
Flooring Carpet, Laminate, Tile
Fireplace false
Appliance Dishwasher, Disposal, Dryer, Electric Water Heater, Microwave, Range, Refrigerator, Washer, Water Softener
Exterior
Exterior Feature Fence, French Doors, Hurricane Shutters, Irrigation System, Rain Gutters, Storage
Garage Spaces 2.0
Pool Heated, In Ground, Screen Enclosure
Utilities Available Electricity Connected
Roof Type Shingle
Attached Garage true
Garage true
Private Pool Yes
Building
Entry Level One
Foundation Slab
Lot Size Range Up to 10,889 Sq. Ft.
Sewer Public Sewer
Water Public
Structure Type Block
New Construction false
Construction Status Appraisal,Financing,Inspections
Schools
Elementary Schools Essrig-Hb
Middle Schools Hill-Hb
High Schools Gaither-Hb
Others
Pets Allowed Yes
Senior Community No
Ownership Fee Simple
Monthly Total Fees $1
Membership Fee Required Optional
Special Listing Condition None
Read Less
Want to know what your home might be worth? Contact us for a FREE valuation!

Our team is ready to help you sell your home for the highest possible price ASAP

© 2024 My Florida Regional MLS DBA Stellar MLS. All Rights Reserved.
Bought with FUTURE HOME REALTY INC

GET MORE INFORMATION





