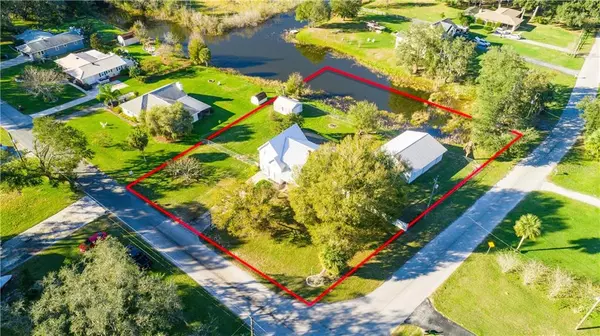$309,900
$319,900
3.1%For more information regarding the value of a property, please contact us for a free consultation.
37525 MOORE DR Dade City, FL 33525
4 Beds
3 Baths
2,386 SqFt
Key Details
Sold Price $309,900
Property Type Single Family Home
Sub Type Single Family Residence
Listing Status Sold
Purchase Type For Sale
Square Footage 2,386 sqft
Price per Sqft $129
Subdivision Hickory Hill Acs
MLS Listing ID T3217046
Sold Date 04/20/20
Bedrooms 4
Full Baths 2
Half Baths 1
Construction Status Inspections
HOA Y/N No
Year Built 1986
Annual Tax Amount $2,130
Lot Size 1.190 Acres
Acres 1.19
Property Description
Custom, 4 bedroom, 2 1/2 bath, pool home with water views, on over 1 acre, in desirable Hickory Hills! This 2,386 sq.ft. home features a new (2018) metal roof, 760 sq.ft. detached 2 car garage with workshop and rear roll up door, and 1.19 acres on a natural pond.
Spacious first floor living space provides room for entertaining, both inside and out. The formal living room is open to the kitchen and features a wood-burning fireplace and wood flooring. The kitchen offers a counter-height breakfast bar, mosaic tile backsplash, closet pantry, and window looking out to the pool and lanai. Just off the kitchen, there’s a half bathroom/pool bath, laundry room, and 22x11 flex space that could be used as a 4th bedroom, den or office.
The formal dining room is open to the family room, with French doors leading to the lanai and pool, creating the perfect flow for indoor and outdoor entertainment. Upstairs, there are two guest bedrooms, a full guest bath and the 14x11 master suite with vaulted ceilings, walk-in closet, and en-suite bathroom with dual sinks and oversized walk-in shower.
Other features of this home include a newer (2016) 5 ton a/c unit, storage shed, and fenced backyard. Don’t miss this opportunity to own an updated home in one of Dade City’s most mature neighborhoods!
Location
State FL
County Pasco
Community Hickory Hill Acs
Zoning R2
Interior
Interior Features Ceiling Fans(s), Walk-In Closet(s)
Heating Central, Electric
Cooling Central Air
Flooring Carpet, Tile, Wood
Fireplaces Type Living Room, Wood Burning
Fireplace true
Appliance Dishwasher, Range, Refrigerator
Laundry Inside, Laundry Room
Exterior
Exterior Feature Rain Gutters
Parking Features Oversized, Workshop in Garage
Garage Spaces 2.0
Pool Screen Enclosure
Utilities Available BB/HS Internet Available
Waterfront Description Pond
View Y/N 1
Water Access 1
Water Access Desc Pond
View Water
Roof Type Metal
Porch Patio, Screened
Attached Garage false
Garage true
Private Pool Yes
Building
Lot Description Corner Lot, Paved
Entry Level Two
Foundation Slab
Lot Size Range One + to Two Acres
Sewer Septic Tank
Water Public
Structure Type Siding,Wood Frame
New Construction false
Construction Status Inspections
Schools
Elementary Schools Centennial Elementary-Po
Middle Schools Centennial Middle-Po
High Schools Pasco High-Po
Others
Senior Community No
Ownership Fee Simple
Acceptable Financing Cash, Conventional, FHA, USDA Loan, VA Loan
Listing Terms Cash, Conventional, FHA, USDA Loan, VA Loan
Special Listing Condition None
Read Less
Want to know what your home might be worth? Contact us for a FREE valuation!

Our team is ready to help you sell your home for the highest possible price ASAP

© 2024 My Florida Regional MLS DBA Stellar MLS. All Rights Reserved.
Bought with LISTED.COM INC

GET MORE INFORMATION





