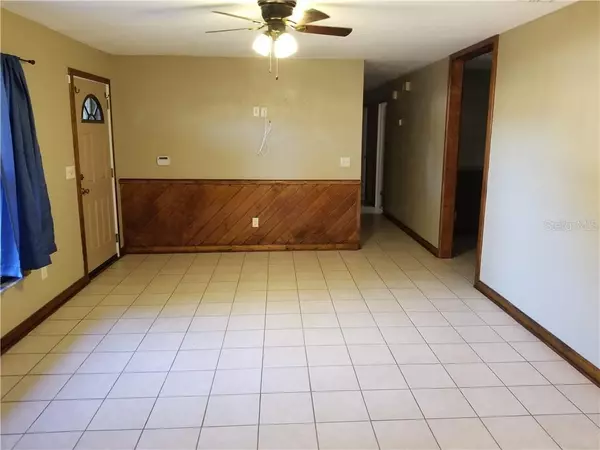$180,500
$179,900
0.3%For more information regarding the value of a property, please contact us for a free consultation.
1227 OAK VALLEY DR Seffner, FL 33584
3 Beds
2 Baths
1,400 SqFt
Key Details
Sold Price $180,500
Property Type Single Family Home
Sub Type Single Family Residence
Listing Status Sold
Purchase Type For Sale
Square Footage 1,400 sqft
Price per Sqft $128
Subdivision Oak Valley Sub Un 1
MLS Listing ID T3218550
Sold Date 02/07/20
Bedrooms 3
Full Baths 2
HOA Y/N No
Year Built 1979
Annual Tax Amount $947
Lot Size 7,405 Sqft
Acres 0.17
Lot Dimensions 70x108
Property Description
This is a must see! Great starter home in quiet neighborhood. No HOA. Cozy ranch style home offers 3 bedrooms & 2 baths. Freshly painted interior and exterior. Tile floors throughout most of the home with carpeted bedrooms. Ceiling fans throughout. Large private screened porch and fenced-in back yard make a great space for outdoor activities and family gatherings. Large storage shed in the backyard. Additional access to rear of property from Highview Road. Close to schools, shopping and restaurants in the area. This home is ideally located just minutes from interstates I-4 and I-75 and the Crosstown Expressway. Convenient to downtown Tampa, Gulf Beaches and Orlando.
Location
State FL
County Hillsborough
Community Oak Valley Sub Un 1
Zoning RSC-6
Rooms
Other Rooms Den/Library/Office
Interior
Interior Features Ceiling Fans(s), Thermostat
Heating Electric
Cooling Central Air
Flooring Carpet, Ceramic Tile
Furnishings Unfurnished
Fireplace false
Appliance Dishwasher, Electric Water Heater, Microwave, Range, Refrigerator
Laundry Laundry Room
Exterior
Exterior Feature Fence
Utilities Available Cable Available, Electricity Connected
Roof Type Shingle
Porch Front Porch, Patio, Rear Porch, Screened
Garage false
Private Pool No
Building
Lot Description Sidewalk, Paved
Story 1
Entry Level One
Foundation Slab
Lot Size Range Up to 10,889 Sq. Ft.
Sewer Public Sewer
Water Public
Architectural Style Ranch
Structure Type Block
New Construction false
Schools
Elementary Schools Mango-Hb
Middle Schools Burnett-Hb
High Schools Armwood-Hb
Others
Pets Allowed Yes
Senior Community No
Ownership Fee Simple
Acceptable Financing Cash, Conventional, FHA, USDA Loan, VA Loan
Listing Terms Cash, Conventional, FHA, USDA Loan, VA Loan
Special Listing Condition None
Read Less
Want to know what your home might be worth? Contact us for a FREE valuation!

Our team is ready to help you sell your home for the highest possible price ASAP

© 2024 My Florida Regional MLS DBA Stellar MLS. All Rights Reserved.
Bought with KELLER WILLIAMS REALTY

GET MORE INFORMATION





