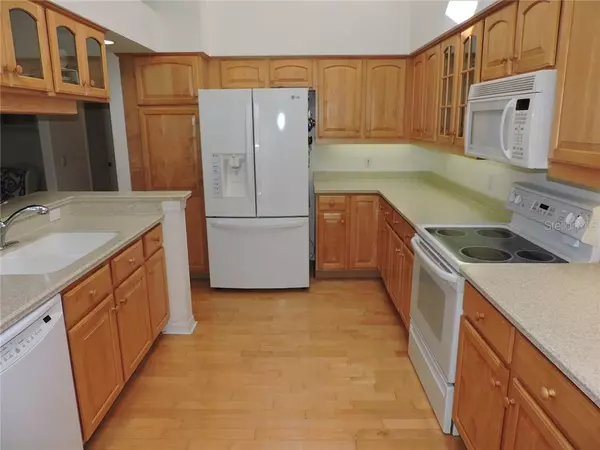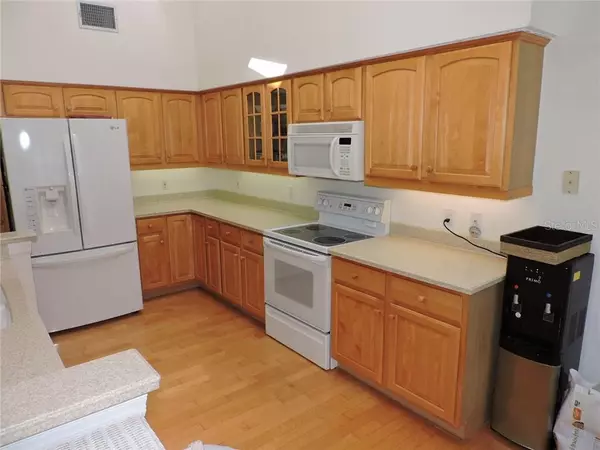$258,900
$258,900
For more information regarding the value of a property, please contact us for a free consultation.
7211 ROSEMONT LN Spring Hill, FL 34606
3 Beds
2 Baths
2,022 SqFt
Key Details
Sold Price $258,900
Property Type Single Family Home
Sub Type Single Family Residence
Listing Status Sold
Purchase Type For Sale
Square Footage 2,022 sqft
Price per Sqft $128
Subdivision Timber Pines
MLS Listing ID W7819441
Sold Date 03/20/20
Bedrooms 3
Full Baths 2
Construction Status Appraisal,Financing,Inspections
HOA Fees $247/mo
HOA Y/N Yes
Year Built 1998
Annual Tax Amount $1,709
Lot Size 0.330 Acres
Acres 0.33
Property Description
Timber Pines 3 Bedroom Home Located On A Cul-De- Sac Oversize Lot- 2 Full Baths- Oversize 2 Car Garage-There Is A front Porch- Lead Glass Dual Door Entry- Great Room- Vaulted Ceilings- Dining Room- Eat In Kitchen With Corian Counter Tops, Breakfast Bar, Pantry, Dual Sinks And 2 Skylights- Lots Of Hard Wood Flooring- Master Bedroom Has 2 Walk In Closets, Dual Sinks Large Walk In Shower With A Bench Seat And A Skylight- Lanai Family Room Has Heat And Air And A Door That leads To A Brick Paver Open Patio Sitting Area With Beautiful Landscaping- Extras Include Interior Paneled Doors, Ceiling Fans, Inside laundry With A Wash Tub, Cabinets And A Built In Ironing Board, New Air Conditioning Units replaced 2019, Oversize 2 Car Garage, Attic Storage, Gutters And Leaders, Guest Bath Has A Skylight, 2nd. Bedroom has A Walk In Closet, Lots of Plantation Shutters, Transom Windows, Call Today For A Showing.
Location
State FL
County Hernando
Community Timber Pines
Zoning PDP
Interior
Interior Features Ceiling Fans(s), Open Floorplan, Solid Surface Counters, Vaulted Ceiling(s), Walk-In Closet(s), Window Treatments
Heating Central, Electric
Cooling Central Air
Flooring Carpet, Ceramic Tile, Wood
Fireplace false
Appliance Cooktop, Dishwasher, Disposal, Dryer, Microwave, Range, Refrigerator
Exterior
Exterior Feature Other, Rain Gutters
Garage Spaces 2.0
Utilities Available Cable Available
Roof Type Shingle
Porch Porch
Attached Garage true
Garage true
Private Pool No
Building
Story 1
Entry Level One
Foundation Slab
Lot Size Range 1/4 Acre to 21779 Sq. Ft.
Sewer Other
Water Well
Structure Type Stucco
New Construction false
Construction Status Appraisal,Financing,Inspections
Others
Pets Allowed Yes
Senior Community Yes
Ownership Fee Simple
Monthly Total Fees $350
Acceptable Financing Cash, Conventional, FHA, VA Loan
Membership Fee Required Required
Listing Terms Cash, Conventional, FHA, VA Loan
Special Listing Condition None
Read Less
Want to know what your home might be worth? Contact us for a FREE valuation!

Our team is ready to help you sell your home for the highest possible price ASAP

© 2024 My Florida Regional MLS DBA Stellar MLS. All Rights Reserved.
Bought with STELLAR NON-MEMBER OFFICE
GET MORE INFORMATION





